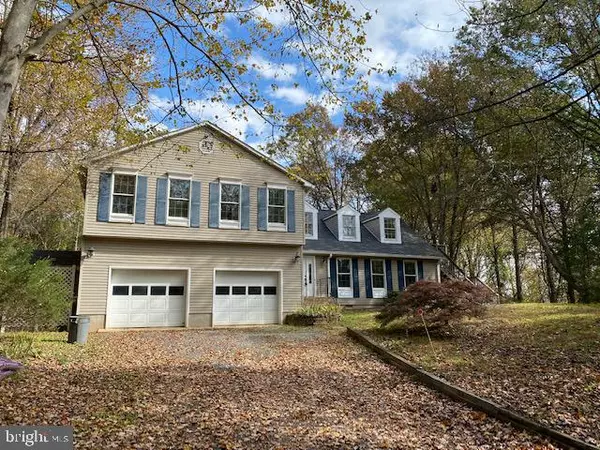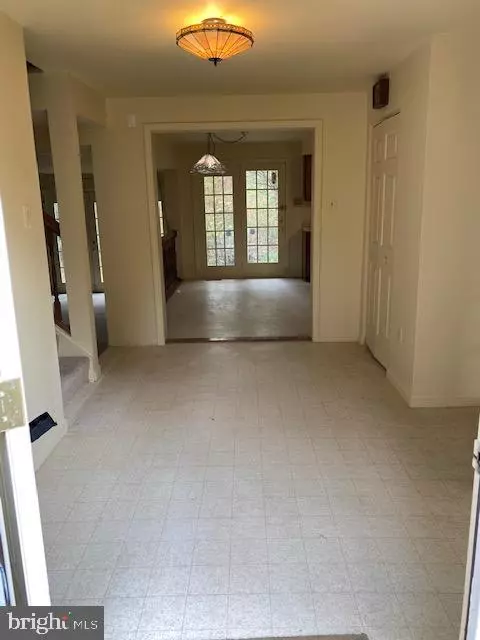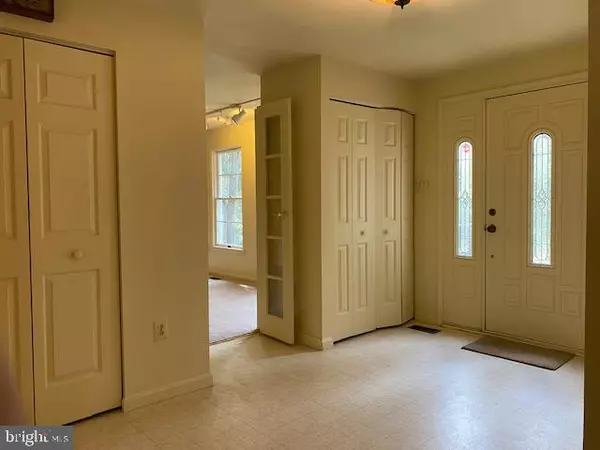For more information regarding the value of a property, please contact us for a free consultation.
5244 DIXONS MILL RD Marshall, VA 20115
Want to know what your home might be worth? Contact us for a FREE valuation!

Our team is ready to help you sell your home for the highest possible price ASAP
Key Details
Sold Price $569,500
Property Type Single Family Home
Sub Type Detached
Listing Status Sold
Purchase Type For Sale
Square Footage 3,088 sqft
Price per Sqft $184
Subdivision Cobbler Springs Farm Sub
MLS Listing ID VAFQ166938
Sold Date 12/11/20
Style Cape Cod
Bedrooms 4
Full Baths 4
Half Baths 1
HOA Fees $16/ann
HOA Y/N Y
Abv Grd Liv Area 3,088
Originating Board BRIGHT
Year Built 1990
Annual Tax Amount $5,675
Tax Year 2020
Lot Size 11.359 Acres
Acres 11.36
Property Description
OPEN HOUSE 10/31 FROM 11-1 PM!!! Enjoy the relaxing drive through the country to see this lovely, spacious 4 bedroom 3.5 bath colonial, nestled in the hills of Marshall located on 11.36 acres, with potential for clearing and designing horse pastures on the lower part of the property. This is an estate, being sold "AS-IS" and has recently been emptied, cleaned and whole house interior freshly painted. All new carpet installed throughout. This home features an attached studio apartment or bonus room with a full bathroom and kitchen area with interior entry and separate entry with a deck. A little bit of TLC to make this home your own. You can't beat the peacefulness of this spacious home with nature all around you.
Location
State VA
County Fauquier
Zoning RA
Rooms
Other Rooms Bonus Room
Interior
Interior Features Breakfast Area, Carpet, Dining Area, Efficiency, Family Room Off Kitchen, Floor Plan - Traditional, Kitchen - Eat-In, Primary Bath(s), Pantry, Store/Office, Tub Shower, Walk-in Closet(s), Window Treatments, Wood Stove
Hot Water Electric
Heating Heat Pump(s)
Cooling Central A/C
Equipment Built-In Microwave, Dishwasher, Dryer - Electric, Icemaker, Refrigerator, Stove, Trash Compactor, Washer, Water Heater
Fireplace N
Appliance Built-In Microwave, Dishwasher, Dryer - Electric, Icemaker, Refrigerator, Stove, Trash Compactor, Washer, Water Heater
Heat Source Electric, Propane - Leased
Laundry Main Floor
Exterior
Parking Features Additional Storage Area, Garage Door Opener, Garage - Front Entry, Inside Access
Garage Spaces 2.0
Water Access N
Roof Type Shingle
Accessibility 2+ Access Exits, Level Entry - Main
Attached Garage 2
Total Parking Spaces 2
Garage Y
Building
Story 2
Sewer On Site Septic
Water Well
Architectural Style Cape Cod
Level or Stories 2
Additional Building Above Grade, Below Grade
Structure Type Dry Wall
New Construction N
Schools
School District Fauquier County Public Schools
Others
Pets Allowed Y
Senior Community No
Tax ID 6938-62-1983
Ownership Fee Simple
SqFt Source Assessor
Security Features Security System
Acceptable Financing Cash, Conventional, Farm Credit Service, FHA, USDA, VA, VHDA
Horse Property Y
Listing Terms Cash, Conventional, Farm Credit Service, FHA, USDA, VA, VHDA
Financing Cash,Conventional,Farm Credit Service,FHA,USDA,VA,VHDA
Special Listing Condition Standard
Pets Allowed No Pet Restrictions
Read Less

Bought with Mark E Deane • Keller Williams Realty



