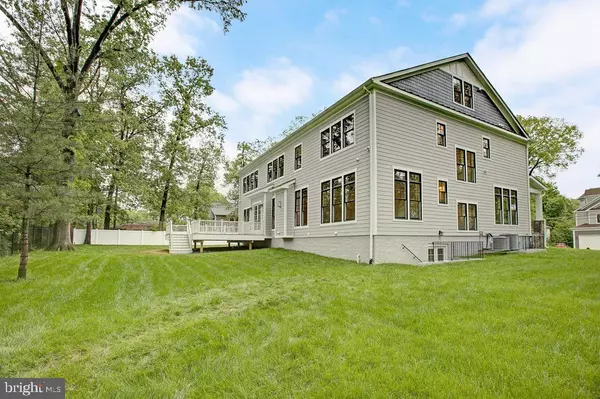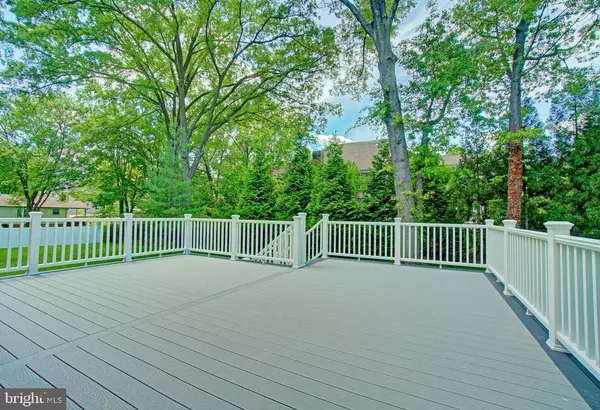For more information regarding the value of a property, please contact us for a free consultation.
1922 BYRD RD Vienna, VA 22182
Want to know what your home might be worth? Contact us for a FREE valuation!

Our team is ready to help you sell your home for the highest possible price ASAP
Key Details
Sold Price $1,760,000
Property Type Single Family Home
Sub Type Detached
Listing Status Sold
Purchase Type For Sale
Square Footage 9,110 sqft
Price per Sqft $193
Subdivision Villa Loring
MLS Listing ID VAFX1104916
Sold Date 02/03/20
Style Craftsman
Bedrooms 8
Full Baths 8
Half Baths 1
HOA Y/N N
Abv Grd Liv Area 6,755
Originating Board BRIGHT
Year Built 2019
Annual Tax Amount $23,716
Tax Year 2019
Lot Size 0.500 Acres
Acres 0.5
Property Description
This Spectacular New Home in Vienna is sited on a half-acre lot with a flat backyard! This very spacious custom-built home was designed with a keen eye for perfection and is located in the Heart Beat of Tysons! With close to 10,000 sq. ft of quality details throughout, this luxurious home which includes a very spacious 4th level Loft and a 3 car garage, commands the attention it deserves & is perfect for both living & entertaining. Enjoy cooking in your spacious Chef s kitchen, host a dinner party, drinks on the deck, a movie in the media room or escape from it all when you close the double doors to the elegant master suite. Steps away from Tysons, shopping, restaurants & mins to Metro & major arteries such as I-66, I-495, Rt. 7, & Rt. 123.
Location
State VA
County Fairfax
Zoning 110
Rooms
Basement Full
Main Level Bedrooms 1
Interior
Interior Features Bar, Breakfast Area, Family Room Off Kitchen, Floor Plan - Open, Kitchen - Gourmet, Kitchen - Table Space, Primary Bath(s), Recessed Lighting, Upgraded Countertops, Walk-in Closet(s), Stove - Wood
Heating Heat Pump(s)
Cooling Central A/C
Fireplaces Number 1
Heat Source Natural Gas
Exterior
Parking Features Garage - Side Entry
Garage Spaces 3.0
Water Access N
Accessibility None
Attached Garage 3
Total Parking Spaces 3
Garage Y
Building
Story 3+
Sewer Public Sewer
Water Public
Architectural Style Craftsman
Level or Stories 3+
Additional Building Above Grade, Below Grade
New Construction N
Schools
School District Fairfax County Public Schools
Others
Senior Community No
Tax ID 0391 10030007
Ownership Fee Simple
SqFt Source Assessor
Special Listing Condition Standard
Read Less

Bought with Man M Ngo • Better Homes and Gardens Real Estate Premier



