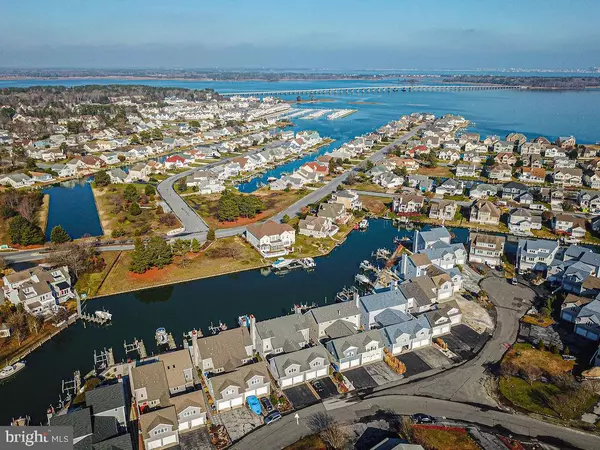For more information regarding the value of a property, please contact us for a free consultation.
11-A E MALLARD DR E Ocean Pines, MD 21811
Want to know what your home might be worth? Contact us for a FREE valuation!

Our team is ready to help you sell your home for the highest possible price ASAP
Key Details
Sold Price $445,000
Property Type Single Family Home
Sub Type Twin/Semi-Detached
Listing Status Sold
Purchase Type For Sale
Square Footage 3,538 sqft
Price per Sqft $125
Subdivision Ocean Pines - Wood Duck Ii
MLS Listing ID MDWO111392
Sold Date 07/10/20
Style Coastal,Transitional
Bedrooms 4
Full Baths 4
Half Baths 1
HOA Fees $86/ann
HOA Y/N Y
Abv Grd Liv Area 3,538
Originating Board BRIGHT
Year Built 1989
Annual Tax Amount $3,867
Tax Year 2020
Lot Size 7,366 Sqft
Acres 0.17
Lot Dimensions 0.00 x 0.00
Property Description
SIGNIFICANT PRICE REDUCTION - LUXURY DIRECT WATERFRONT in Wood Duck II- 4 bed/4.5 baths - 3,538+-sq. ft., NO CONDO FEES! Dock w/lift allows quick access to open deep water. PARK AND WATER VIEWS from deck/balconies on all levels. Private entrance thru enclosed patio opens to a gracious home - living rm w/fireplace, tiled all-season waterfront sunroom w/sliders to deck, retractable awning, dock, boat lift. Enjoy spacious dining options, XL gourmet kitchen w/island, JennAir down/draft range, double wall ovens, Corian counters, pantry, breakfast table area, built-in desk. Hardwood floors 1st level, stylish powder rm. Convenient interior access from 2-car garage opens to hall, laundry, kitchen and 2nd of TWO staircases, this one with optional chair lift! The entry foyer w/3 level architectural "split" staircase opens to a charming landing with amazing flex space beyond. Currently used as a great room/study - a potential 4th bedroom/bath "in-law suite" w/waterfront balcony. This level has 2 addit. bedrooms w/full baths, PLUS a 2nd FULL KITCHEN, back staircase w/chair lift down to 1st floor! Bonus 3rd level features XL private bedroom w/sitting area, full bath, waterfront balcony. Features incl. newer roof, multiple zone HVAC's (3) including 2 "Apollo"/hot water combo units, central vacuum, intercom and Pella windows. Original bulkhead has been replaced. This home is perfect - just for you and with room for more !
Location
State MD
County Worcester
Area Worcester Ocean Pines
Zoning R-3
Rooms
Other Rooms Living Room, Dining Room, Kitchen, Breakfast Room, Sun/Florida Room, Utility Room, Bathroom 1
Interior
Interior Features 2nd Kitchen, Additional Stairway, Breakfast Area, Bar, Built-Ins, Ceiling Fan(s), Central Vacuum, Combination Dining/Living, Combination Kitchen/Dining, Intercom, Kitchen - Island, Kitchen - Gourmet, Kitchen - Eat-In, Laundry Chute, Primary Bedroom - Bay Front, Pantry, Kitchen - Table Space, Primary Bath(s), Recessed Lighting, Soaking Tub, Stall Shower, Tub Shower, Upgraded Countertops, Walk-in Closet(s), Window Treatments, Wood Floors, Other, Carpet, Dining Area, Double/Dual Staircase, Efficiency, Floor Plan - Open, Floor Plan - Traditional, Kitchen - Country
Hot Water Multi-tank
Heating Forced Air, Other, Zoned
Cooling Ceiling Fan(s), Central A/C
Flooring Ceramic Tile, Hardwood, Partially Carpeted
Fireplaces Number 1
Fireplaces Type Fireplace - Glass Doors, Gas/Propane, Mantel(s)
Equipment Built-In Microwave, Central Vacuum, Cooktop - Down Draft, Disposal, Icemaker, Intercom, Microwave, Oven - Double, Oven - Self Cleaning, Oven - Wall, Oven/Range - Electric, Range Hood, Trash Compactor, Refrigerator, Washer, Water Heater, Water Heater - Tankless, Dishwasher, Dryer, Exhaust Fan, Extra Refrigerator/Freezer
Fireplace Y
Window Features Casement,Insulated,Screens,Sliding
Appliance Built-In Microwave, Central Vacuum, Cooktop - Down Draft, Disposal, Icemaker, Intercom, Microwave, Oven - Double, Oven - Self Cleaning, Oven - Wall, Oven/Range - Electric, Range Hood, Trash Compactor, Refrigerator, Washer, Water Heater, Water Heater - Tankless, Dishwasher, Dryer, Exhaust Fan, Extra Refrigerator/Freezer
Heat Source Natural Gas, Other
Laundry Has Laundry, Main Floor
Exterior
Exterior Feature Balconies- Multiple, Deck(s), Patio(s)
Parking Features Garage - Front Entry, Inside Access
Garage Spaces 2.0
Fence Privacy, Partially
Utilities Available Cable TV Available, Natural Gas Available, Under Ground
Amenities Available Beach Club, Community Center, Tot Lots/Playground, Bike Trail, Boat Ramp, Club House, Jog/Walk Path, Lake, Non-Lake Recreational Area, Pool - Outdoor, Basketball Courts, Beach, Common Grounds, Golf Club, Golf Course, Golf Course Membership Available, Meeting Room, Pier/Dock, Pool - Indoor, Putting Green, Recreational Center, Tennis Courts
Waterfront Description Private Dock Site
Water Access Y
Water Access Desc Boat - Powered,Canoe/Kayak,Personal Watercraft (PWC),Fishing Allowed
View Canal, Courtyard, Panoramic, Park/Greenbelt, Scenic Vista, Water
Roof Type Asphalt,Pitched
Accessibility Chairlift, Mobility Improvements
Porch Balconies- Multiple, Deck(s), Patio(s)
Attached Garage 2
Total Parking Spaces 2
Garage Y
Building
Lot Description Bulkheaded, Open, Cul-de-sac, Other
Story 3
Foundation Block, Crawl Space
Sewer Public Sewer
Water Public
Architectural Style Coastal, Transitional
Level or Stories 3
Additional Building Above Grade, Below Grade
New Construction N
Schools
Elementary Schools Showell
Middle Schools Stephen Decatur
High Schools Stephen Decatur
School District Worcester County Public Schools
Others
Pets Allowed Y
HOA Fee Include Common Area Maintenance,Management,Recreation Facility
Senior Community No
Tax ID 03-131408
Ownership Fee Simple
SqFt Source Assessor
Security Features Intercom
Special Listing Condition Standard
Pets Allowed No Pet Restrictions
Read Less

Bought with BETH EVANS • Berkshire Hathaway HomeServices PenFed Realty



