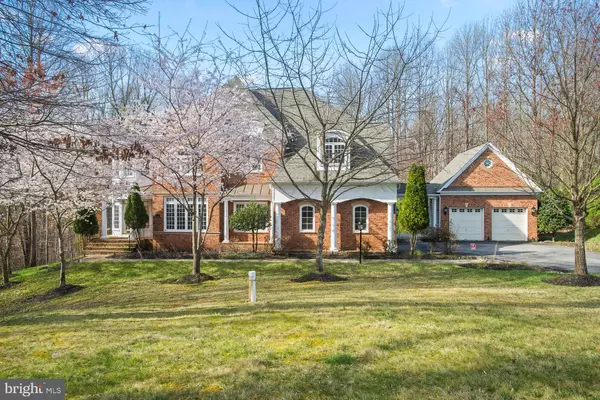For more information regarding the value of a property, please contact us for a free consultation.
13412 MARBURG LN Upper Marlboro, MD 20772
Want to know what your home might be worth? Contact us for a FREE valuation!

Our team is ready to help you sell your home for the highest possible price ASAP
Key Details
Sold Price $724,900
Property Type Single Family Home
Sub Type Detached
Listing Status Sold
Purchase Type For Sale
Square Footage 6,002 sqft
Price per Sqft $120
Subdivision South Weston-Plat Five>
MLS Listing ID MDPG563056
Sold Date 06/03/20
Style Colonial
Bedrooms 4
Full Baths 5
Half Baths 1
HOA Y/N N
Abv Grd Liv Area 6,002
Originating Board BRIGHT
Year Built 2006
Annual Tax Amount $12,235
Tax Year 2020
Lot Size 3.160 Acres
Acres 3.16
Property Description
Room for the largest family & a nice level back yard. Garage parking for 4 cars. Finish the rest of basement yourself! Large 3 levels of living w/family room off family size kitchen. Open kitchen bar for at least 6 people. See attachment for PAS requirements and WFHM offer submittal information in MLS document section. Please submit all offers to the listing broker/agent. To report any concerns with a listing broker/agent or to report any property condition or other concern needing escalation, please call: 1-877-617-5274.). See attachments for PAS requirements and WFHM offer submittal information in MLS document section.***NO MORE OFFERS!
Location
State MD
County Prince Georges
Zoning RA
Rooms
Other Rooms Dining Room, Kitchen, Family Room, Laundry
Basement Other
Interior
Interior Features Additional Stairway, Attic, Bar, Carpet, Ceiling Fan(s), Combination Dining/Living, Dining Area, Double/Dual Staircase, Family Room Off Kitchen, Floor Plan - Open, Kitchen - Country, Formal/Separate Dining Room, Kitchen - Eat-In, Kitchen - Gourmet, Kitchen - Island, Kitchen - Table Space, Primary Bath(s), Soaking Tub, Store/Office, Tub Shower, Upgraded Countertops, Walk-in Closet(s), Water Treat System, Wood Floors
Heating Heat Pump(s)
Cooling Central A/C, Ceiling Fan(s)
Fireplaces Number 3
Fireplaces Type Gas/Propane
Equipment Built-In Microwave, Dishwasher, Exhaust Fan, Icemaker, Oven - Double, Oven - Self Cleaning, Oven - Wall, Oven/Range - Gas, Refrigerator, Stainless Steel Appliances, Water Conditioner - Owned, Water Heater
Fireplace Y
Appliance Built-In Microwave, Dishwasher, Exhaust Fan, Icemaker, Oven - Double, Oven - Self Cleaning, Oven - Wall, Oven/Range - Gas, Refrigerator, Stainless Steel Appliances, Water Conditioner - Owned, Water Heater
Heat Source Electric
Laundry Upper Floor
Exterior
Parking Features Garage - Front Entry, Garage - Side Entry, Garage Door Opener
Garage Spaces 4.0
Water Access N
View Trees/Woods
Accessibility Doors - Swing In, Entry Slope <1', Roll-in Shower
Attached Garage 4
Total Parking Spaces 4
Garage Y
Building
Story 3+
Sewer Septic < # of BR
Water Well
Architectural Style Colonial
Level or Stories 3+
Additional Building Above Grade, Below Grade
New Construction N
Schools
Elementary Schools Marlton
Middle Schools James Madison
High Schools Dr. Henry A. Wise, Jr.
School District Prince George'S County Public Schools
Others
Senior Community No
Tax ID 17153573714
Ownership Fee Simple
SqFt Source Estimated
Acceptable Financing Cash, Conventional, FHA, VA
Listing Terms Cash, Conventional, FHA, VA
Financing Cash,Conventional,FHA,VA
Special Listing Condition REO (Real Estate Owned)
Read Less

Bought with Jennifer K Chino • TTR Sotheby's International Realty
GET MORE INFORMATION




