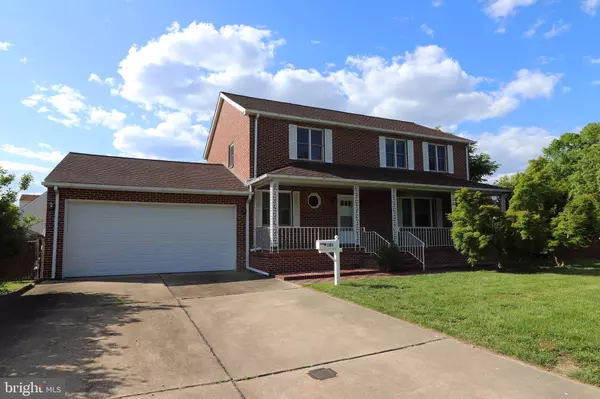For more information regarding the value of a property, please contact us for a free consultation.
101 SWEDES ST New Castle, DE 19720
Want to know what your home might be worth? Contact us for a FREE valuation!

Our team is ready to help you sell your home for the highest possible price ASAP
Key Details
Sold Price $345,000
Property Type Single Family Home
Sub Type Detached
Listing Status Sold
Purchase Type For Sale
Square Footage 2,325 sqft
Price per Sqft $148
Subdivision Van Dyke Village
MLS Listing ID DENC526540
Sold Date 07/20/21
Style Colonial
Bedrooms 4
Full Baths 2
Half Baths 1
HOA Y/N N
Abv Grd Liv Area 2,325
Originating Board BRIGHT
Year Built 1987
Annual Tax Amount $4,211
Tax Year 2020
Lot Size 0.260 Acres
Acres 0.26
Lot Dimensions 90.40 x 120.00
Property Description
This custom-built red brick 4 bedrooms, 2.5 baths home is built to last. Located on a corner lot in a beautiful neighborhood, professionally landscaped, 1st floor laundry, full unfinished basement and large 2 car garage. Lovely hardwood floors in every room on both floors, large and elegant bedrooms with solid wood doors. Updates on this traditional colonial include new kitchen, new appliances, newer HVAC outside, fresh paint throughout and a newer roof with many more updates throughout the house and bathrooms. Upon entering this home, just to your right is a large living room leading to the formal dining room. The new kitchen includes recess lighting and new modern cabinets topped with new granite countertops, a deep single bowl sink and new stainless-steel appliances: Refrigerator, gas range, over the range microwave and dishwasher. The eat in kitchen is spacious with a storage closet. The large family room at back has a door leading to the outside. A private powder room and a private laundry room finish off the main level. Upstairs has 4 bedrooms. Each bedroom has 2 large windows. The master bedroom has a large walk-in closet and private bathroom with large bath and shower, tiled bathroom floor, in addition to a beautiful new vanity. Completing this level, are 3 additional bedrooms, a full hall bathroom with tub and shower in addition to a new vanity and toilet. The home is finished with a lovely full view storm door and a large porch sits in front of the home. The private backyard is perfect for entertaining and enjoying the outside. The full basement is clean, bright, and unfinished. The garage entry to the home is through the large laundry room. The garage is a 2-car garage which has a door to the backyard. Huge storage shed sits outback on top of a concrete pad with electricity and potential workshop ready for the hobbyist. This home stands out for its quality and charm! Convenient to RT 13, I295, I95 N & S, what a great location! The development is small and very private and not many homes become available here. You deserve a wonderful home! Do not miss the opportunity of owning your dream home! Seller is a licensed REALTOR in the state of Delaware.
Location
State DE
County New Castle
Area New Castle/Red Lion/Del.City (30904)
Zoning 21R-1
Rooms
Other Rooms Living Room, Dining Room, Primary Bedroom, Bedroom 2, Bedroom 3, Bedroom 4, Kitchen, Family Room, Basement, Bedroom 1, Other, Attic
Basement Full
Interior
Hot Water Natural Gas
Heating Forced Air
Cooling Central A/C
Flooring Hardwood
Equipment Oven/Range - Gas, Stainless Steel Appliances, Dishwasher, Microwave
Appliance Oven/Range - Gas, Stainless Steel Appliances, Dishwasher, Microwave
Heat Source Natural Gas
Exterior
Parking Features Garage - Front Entry, Inside Access
Garage Spaces 6.0
Water Access N
Roof Type Shingle
Accessibility Level Entry - Main
Attached Garage 2
Total Parking Spaces 6
Garage Y
Building
Story 2
Sewer Public Sewer
Water Public
Architectural Style Colonial
Level or Stories 2
Additional Building Above Grade, Below Grade
Structure Type Dry Wall
New Construction N
Schools
School District Colonial
Others
Senior Community No
Tax ID 21-004.00-001
Ownership Fee Simple
SqFt Source Assessor
Acceptable Financing FHA, VA, Conventional
Listing Terms FHA, VA, Conventional
Financing FHA,VA,Conventional
Special Listing Condition Standard
Read Less

Bought with Matthew Paul Sandy • RE/MAX Associates-Hockessin



