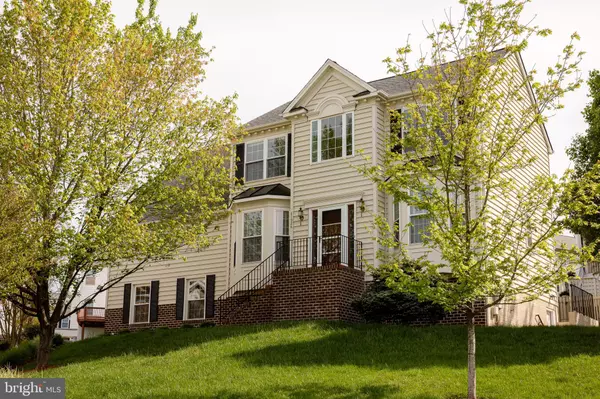For more information regarding the value of a property, please contact us for a free consultation.
41926 KENTUCKY CT Leonardtown, MD 20650
Want to know what your home might be worth? Contact us for a FREE valuation!

Our team is ready to help you sell your home for the highest possible price ASAP
Key Details
Sold Price $390,000
Property Type Single Family Home
Sub Type Detached
Listing Status Sold
Purchase Type For Sale
Square Footage 2,263 sqft
Price per Sqft $172
Subdivision Academy Hills
MLS Listing ID MDSM175772
Sold Date 06/30/21
Style Colonial
Bedrooms 4
Full Baths 2
Half Baths 1
HOA Fees $16/ann
HOA Y/N Y
Abv Grd Liv Area 2,263
Originating Board BRIGHT
Year Built 2005
Annual Tax Amount $3,451
Tax Year 2021
Lot Size 0.323 Acres
Acres 0.32
Property Description
Immaculate Home in Academy Hills in Leonardtown. This 4 bed 2 1/2 bath is located in a prime location. Home features a brick and vinyl siding mixture, a perfectly manicured lawn, great landscaping, a decorated fenced back yard, trex decking and vinyl railing for maintenance free upkeep with white stone under the deck for low maintenance. Walk inside to a open foyer with a living room to the right, a dining area to the left, both feature crown moulding and chair railing in the dining room. Large family room with a gas fireplace ( Tank is owned by the sellers ) for those cool evenings. Space for the TV above the fireplace to maximize the space. The Kitchen right off the family room with wrap around Corian counter tops, S/S appliances, and 42 in golden maple cabinets. the 1/2 bath and laundry round out the main level. Central vacuum also in home for easy cleaning. Hardwood floors in the foyer, family room, kitchen and 1/2 bath. Custom blinds on the main level. Move upstairs to 4 very spacious bedroom with vaulted ceiling, 2 walk in closets in the extra large master bedroom. Dual vanities, soaking corner tub, stand up shower round out the upstairs. Unfinished basement to complete as you wish with walk up outside stairs. Welcome Home
Location
State MD
County Saint Marys
Zoning PUD 5
Rooms
Other Rooms Living Room, Dining Room, Primary Bedroom, Bedroom 2, Bedroom 3, Bedroom 4, Kitchen, Family Room, Basement, Foyer, Laundry, Bathroom 2, Attic, Primary Bathroom, Half Bath
Basement Other, Connecting Stairway, Interior Access, Outside Entrance, Poured Concrete, Rough Bath Plumb, Space For Rooms, Unfinished, Walkout Stairs
Interior
Interior Features Attic, Breakfast Area, Carpet, Ceiling Fan(s), Central Vacuum, Chair Railings, Crown Moldings, Dining Area, Family Room Off Kitchen, Floor Plan - Open, Formal/Separate Dining Room, Kitchen - Country, Primary Bath(s), Soaking Tub, Stall Shower, Tub Shower, Upgraded Countertops, Walk-in Closet(s), Window Treatments, Wood Floors
Hot Water Electric
Heating Heat Pump(s)
Cooling Ceiling Fan(s), Heat Pump(s)
Flooring Carpet, Hardwood, Rough-In, Vinyl
Fireplaces Number 1
Fireplaces Type Gas/Propane
Equipment Built-In Microwave, Central Vacuum, Dishwasher, Disposal, Icemaker, Refrigerator, Stainless Steel Appliances, Stove, Water Heater
Furnishings No
Fireplace Y
Window Features Screens
Appliance Built-In Microwave, Central Vacuum, Dishwasher, Disposal, Icemaker, Refrigerator, Stainless Steel Appliances, Stove, Water Heater
Heat Source Electric, Propane - Owned
Laundry Hookup, Main Floor
Exterior
Exterior Feature Deck(s)
Garage Garage - Side Entry, Inside Access
Garage Spaces 4.0
Fence Rear
Amenities Available Common Grounds
Waterfront N
Water Access N
Roof Type Architectural Shingle
Street Surface Black Top,Concrete
Accessibility None
Porch Deck(s)
Attached Garage 2
Total Parking Spaces 4
Garage Y
Building
Lot Description Backs - Open Common Area, Cleared, Flag, Front Yard, Landscaping, Rear Yard
Story 3
Sewer Public Sewer
Water Public
Architectural Style Colonial
Level or Stories 3
Additional Building Above Grade, Below Grade
New Construction N
Schools
Elementary Schools Captain Walter Francis Duke
Middle Schools Leonardtown
High Schools Leonardtown
School District St. Mary'S County Public Schools
Others
Pets Allowed Y
HOA Fee Include Common Area Maintenance,Road Maintenance,Snow Removal
Senior Community No
Tax ID 1903062864
Ownership Fee Simple
SqFt Source Assessor
Horse Property N
Special Listing Condition Standard
Pets Description No Pet Restrictions
Read Less

Bought with Reshawna S Leaven • KW United
GET MORE INFORMATION




