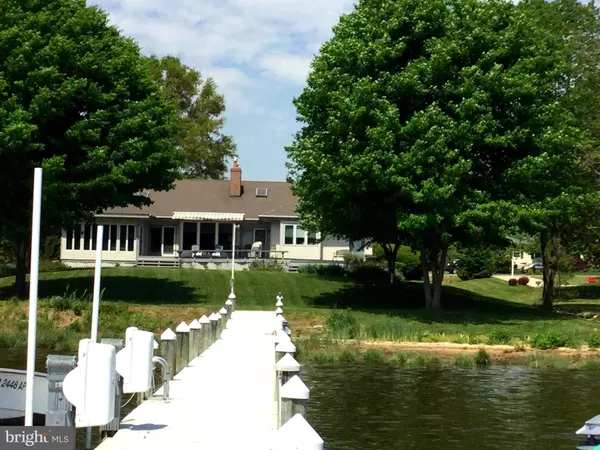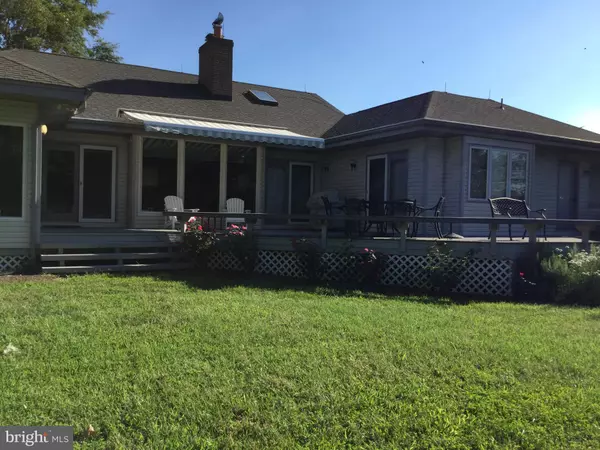For more information regarding the value of a property, please contact us for a free consultation.
317 QUAIL RUN DR Centreville, MD 21617
Want to know what your home might be worth? Contact us for a FREE valuation!

Our team is ready to help you sell your home for the highest possible price ASAP
Key Details
Sold Price $705,000
Property Type Single Family Home
Sub Type Detached
Listing Status Sold
Purchase Type For Sale
Square Footage 2,580 sqft
Price per Sqft $273
Subdivision Corsica Landing Estates
MLS Listing ID MDQA142548
Sold Date 10/02/20
Style Contemporary
Bedrooms 2
Full Baths 2
HOA Y/N N
Abv Grd Liv Area 2,580
Originating Board BRIGHT
Year Built 1988
Annual Tax Amount $6,624
Tax Year 2020
Lot Size 0.786 Acres
Acres 0.79
Property Description
So much to love on this immaculately maintained, turn-key Corsica River property! Manageable, single-level, light-filled open floor plan living with panoramic water views includes wood-beamed cathedral ceilings, a cozy den with wood-burning fireplace that can also accommodate overnight guests, a loft for your office, library, hobbies, etc., waterfront Fiberon composite deck with retractable awning, enclosed heated porch, private 200' dock with 3 slips, running water, electric and boat lift, beautiful landscaping and hardscape. Convenient to Centreville shopping, restaurants and services; and, just an hour's drive to Baltimore, DC and BWI Airport. This home is ideal whether a year around residence or a weekend/summer home! Pre-Sale home inspection completed. Enjoy the benefits and beauty of waterfront ownership on Maryland's Eastern Shore. Why wait? Make your showing appointment today!
Location
State MD
County Queen Annes
Zoning NC-1
Direction North
Rooms
Other Rooms Living Room, Dining Room, Primary Bedroom, Bedroom 2, Kitchen, Den, Basement, Sun/Florida Room, Laundry, Loft, Bathroom 2, Primary Bathroom
Basement Garage Access, Interior Access, Poured Concrete
Main Level Bedrooms 2
Interior
Interior Features Carpet, Ceiling Fan(s), Central Vacuum, Entry Level Bedroom, Exposed Beams, Floor Plan - Open, Kitchen - Eat-In, Primary Bedroom - Bay Front, Recessed Lighting, Skylight(s), Stall Shower, Water Treat System, Wet/Dry Bar, Wood Floors, Wood Stove
Hot Water Propane
Heating Heat Pump - Gas BackUp, Wood Burn Stove, Zoned
Cooling Central A/C, Ceiling Fan(s)
Flooring Hardwood, Carpet, Slate
Fireplaces Number 1
Equipment Central Vacuum, Dishwasher, Dryer, Microwave, Oven/Range - Gas, Refrigerator, Washer, Water Conditioner - Owned, Water Heater
Furnishings No
Fireplace Y
Window Features Casement,Double Hung
Appliance Central Vacuum, Dishwasher, Dryer, Microwave, Oven/Range - Gas, Refrigerator, Washer, Water Conditioner - Owned, Water Heater
Heat Source Electric, Propane - Owned, Wood
Exterior
Exterior Feature Deck(s), Porch(es), Enclosed
Parking Features Basement Garage, Garage - Side Entry, Garage Door Opener, Inside Access
Garage Spaces 2.0
Water Access Y
View River, Panoramic
Roof Type Asphalt,Composite
Accessibility None
Porch Deck(s), Porch(es), Enclosed
Attached Garage 2
Total Parking Spaces 2
Garage Y
Building
Lot Description Landscaping
Story 1
Foundation Block
Sewer On Site Septic
Water Private
Architectural Style Contemporary
Level or Stories 1
Additional Building Above Grade, Below Grade
New Construction N
Schools
School District Queen Anne'S County Public Schools
Others
Pets Allowed Y
Senior Community No
Tax ID 1803022617
Ownership Fee Simple
SqFt Source Assessor
Security Features Monitored,Security System
Horse Property N
Special Listing Condition Standard
Pets Allowed No Pet Restrictions
Read Less

Bought with Fred I Rider III • TTR Sotheby's International Realty
GET MORE INFORMATION




