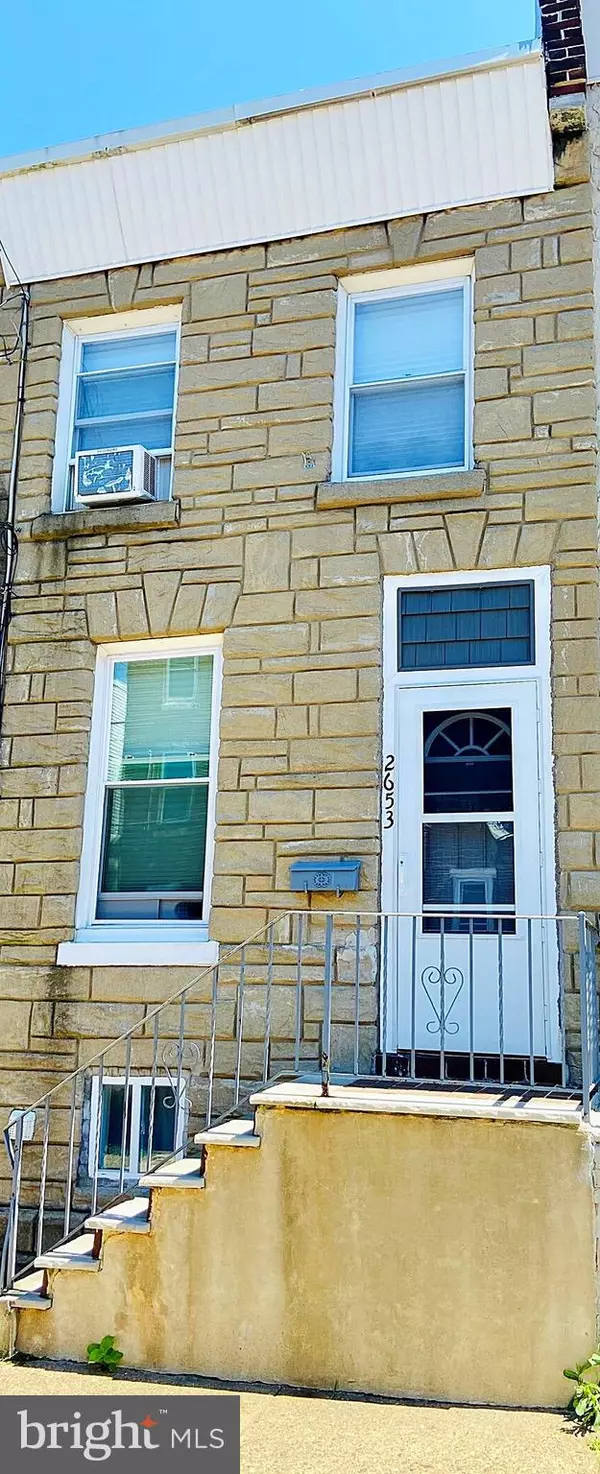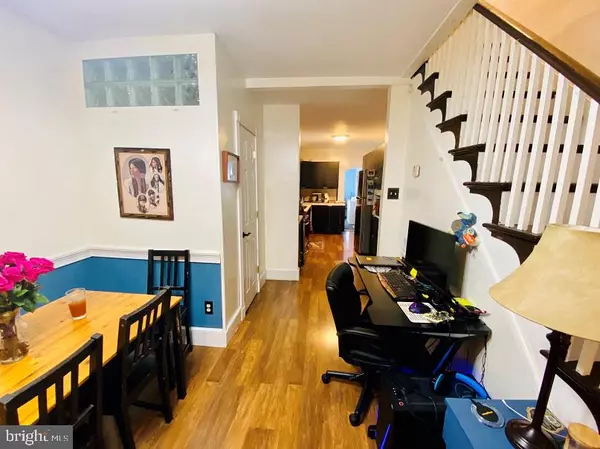For more information regarding the value of a property, please contact us for a free consultation.
2653 BRADDOCK ST Philadelphia, PA 19125
Want to know what your home might be worth? Contact us for a FREE valuation!

Our team is ready to help you sell your home for the highest possible price ASAP
Key Details
Sold Price $234,900
Property Type Townhouse
Sub Type Interior Row/Townhouse
Listing Status Sold
Purchase Type For Sale
Square Footage 1,306 sqft
Price per Sqft $179
Subdivision East Kensington
MLS Listing ID PAPH914900
Sold Date 10/30/20
Style Straight Thru
Bedrooms 3
Full Baths 1
Half Baths 1
HOA Y/N N
Abv Grd Liv Area 1,306
Originating Board BRIGHT
Annual Tax Amount $2,262
Tax Year 2020
Lot Size 1,110 Sqft
Acres 0.03
Lot Dimensions 13.70 x 81.00
Property Description
Here is your chance to own a very well taken care of home in booming and up coming East Kensington section of Philadelphia. This home has so much to offer, staring with first floor which has a good size living, dining, half bath, updated kitchen, family room/laundry room combo with exit to generous sized back yard. Enjoy your summer days in this private back yard which includes a partially covered awning, space for entertaining and Bar-B-Queuing. Basement features plenty of storage, work and play space for all. Second floors offers three spacious bedrooms, halfway closet and three piece hall way full bath. Walking distance to all that Northern Liberties and Fishtown have to offer. Close to shopping, dining, public transportation and highway access. Schedule your showings today or take advantage of our virtual tour.
Location
State PA
County Philadelphia
Area 19125 (19125)
Zoning RSA5
Rooms
Basement Full
Interior
Interior Features Ceiling Fan(s), Dining Area, Kitchen - Eat-In, Family Room Off Kitchen, Tub Shower, Wood Floors
Hot Water Natural Gas
Heating Forced Air, Baseboard - Electric
Cooling Ceiling Fan(s), Window Unit(s)
Equipment Oven/Range - Gas, Refrigerator, Stainless Steel Appliances
Appliance Oven/Range - Gas, Refrigerator, Stainless Steel Appliances
Heat Source Natural Gas
Exterior
Water Access N
Accessibility 2+ Access Exits
Garage N
Building
Story 2
Sewer Public Sewer
Water Public
Architectural Style Straight Thru
Level or Stories 2
Additional Building Above Grade, Below Grade
New Construction N
Schools
School District The School District Of Philadelphia
Others
Senior Community No
Tax ID 311094300
Ownership Fee Simple
SqFt Source Assessor
Acceptable Financing Cash, Conventional, FHA, VA
Listing Terms Cash, Conventional, FHA, VA
Financing Cash,Conventional,FHA,VA
Special Listing Condition Standard
Read Less

Bought with Wadia S Timazee • Quality Real Estate-Broad St



