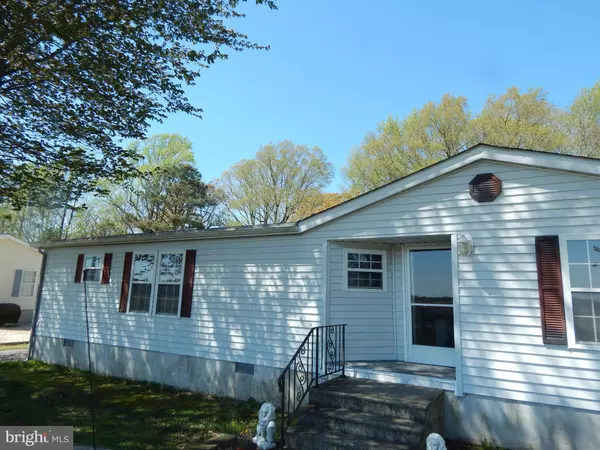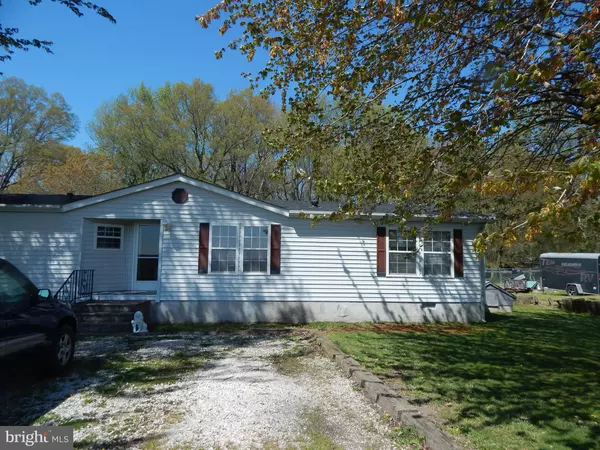For more information regarding the value of a property, please contact us for a free consultation.
16719 FITZGERALDS RD Lincoln, DE 19960
Want to know what your home might be worth? Contact us for a FREE valuation!

Our team is ready to help you sell your home for the highest possible price ASAP
Key Details
Sold Price $165,000
Property Type Manufactured Home
Sub Type Manufactured
Listing Status Sold
Purchase Type For Sale
Square Footage 1,936 sqft
Price per Sqft $85
Subdivision None Available
MLS Listing ID DESU181508
Sold Date 09/09/21
Style Class C
Bedrooms 3
Full Baths 2
HOA Y/N N
Abv Grd Liv Area 1,936
Originating Board BRIGHT
Year Built 1990
Annual Tax Amount $598
Tax Year 2021
Lot Size 0.450 Acres
Acres 0.45
Lot Dimensions 100.00 x 200.00
Property Description
Motivated Seller!!!!Welcome to the country! This 3 Bedroom, 2 full bath Class C home is ready for a new owner. There are all kinds of options with the 20 x 20 back bonus room that was used as a beauty shop. This house needs some cosmetic updating. Come take a look! There is a back, wrap around deck, great for entertaining and 2 storage sheds. 2019, new roof, plumbing and water heater. Property is being sold As-Is. Great deal for a fixer upper.
Location
State DE
County Sussex
Area Cedar Creek Hundred (31004)
Zoning AR-1
Direction West
Rooms
Other Rooms Living Room, Dining Room, Bedroom 2, Bedroom 3, Kitchen, Bedroom 1, Laundry, Bonus Room
Main Level Bedrooms 3
Interior
Interior Features Carpet, Ceiling Fan(s), Combination Kitchen/Dining, Kitchen - Island, Stall Shower, Walk-in Closet(s), Window Treatments
Hot Water Electric
Heating Central, Forced Air
Cooling Central A/C
Flooring Carpet, Vinyl
Fireplaces Number 1
Fireplaces Type Corner
Equipment Cooktop, Dryer - Electric, Extra Refrigerator/Freezer, Microwave, Oven - Wall, Range Hood, Washer, Water Heater
Furnishings No
Fireplace Y
Window Features Screens
Appliance Cooktop, Dryer - Electric, Extra Refrigerator/Freezer, Microwave, Oven - Wall, Range Hood, Washer, Water Heater
Heat Source Oil
Laundry Main Floor
Exterior
Exterior Feature Deck(s)
Garage Spaces 5.0
Fence Chain Link, Rear
Utilities Available Cable TV
Water Access N
View Other
Roof Type Architectural Shingle
Street Surface Paved
Accessibility None
Porch Deck(s)
Road Frontage State
Total Parking Spaces 5
Garage N
Building
Lot Description Backs to Trees, Cleared, Front Yard, Landscaping, Rear Yard, SideYard(s)
Story 1
Foundation Block, Crawl Space
Sewer Gravity Sept Fld
Water Well
Architectural Style Class C
Level or Stories 1
Additional Building Above Grade, Below Grade
Structure Type Dry Wall,Paneled Walls
New Construction N
Schools
Middle Schools Milford Central Academy
High Schools Milford
School District Milford
Others
Pets Allowed Y
Senior Community No
Tax ID 130-06.00-51.00
Ownership Fee Simple
SqFt Source Assessor
Security Features Smoke Detector
Acceptable Financing Cash
Horse Property N
Listing Terms Cash
Financing Cash
Special Listing Condition Standard
Pets Allowed No Pet Restrictions
Read Less

Bought with Anthony L Lapinsky • Olson Realty



