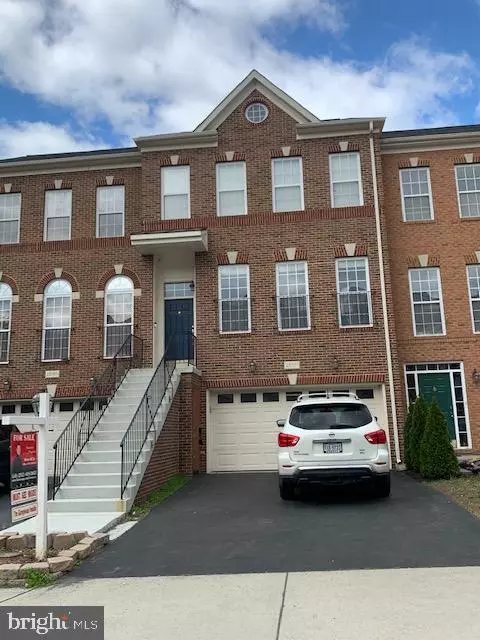For more information regarding the value of a property, please contact us for a free consultation.
25151 CUTGRASS TER Aldie, VA 20105
Want to know what your home might be worth? Contact us for a FREE valuation!

Our team is ready to help you sell your home for the highest possible price ASAP
Key Details
Sold Price $600,000
Property Type Townhouse
Sub Type Interior Row/Townhouse
Listing Status Sold
Purchase Type For Sale
Square Footage 2,510 sqft
Price per Sqft $239
Subdivision Stone Ridge South
MLS Listing ID VALO435982
Sold Date 05/19/21
Style Colonial
Bedrooms 4
Full Baths 3
Half Baths 1
HOA Fees $98/mo
HOA Y/N Y
Abv Grd Liv Area 2,510
Originating Board BRIGHT
Year Built 2006
Annual Tax Amount $4,764
Tax Year 2021
Lot Size 2,178 Sqft
Acres 0.05
Property Description
Beautiful brick front with 2 car garages. 3 level bump-out. Gourmet kitchen with granite countertop, newer stainless steel appliances, upgraded maple cabinetry, hardwood floor in the main level, new waterproof laminate floor in two bedrooms. Fully finished basement with additional bedroom and one full bath. DO NOT show without a confirmed appointment!! Please request all showing through online showing services. Thank you! Covid-19 safety guidelines must be followed for all scheduled showings, protective gloves and face-covering must be worn, no overlapping showing appointments allowed & please do not use the bathrooms. Agent and buyers only with social distancing. If you have any cold or flu-like symptoms do not schedule an in-person showing
Location
State VA
County Loudoun
Zoning 05
Rooms
Other Rooms Living Room, Dining Room, Bedroom 2, Bedroom 3, Bedroom 4, Kitchen, Family Room, Foyer, Bedroom 1, Laundry, Recreation Room, Bathroom 1, Bathroom 2, Full Bath, Half Bath
Basement Fully Finished, Outside Entrance, Walkout Level
Interior
Interior Features Ceiling Fan(s), Crown Moldings, Dining Area, Family Room Off Kitchen, Floor Plan - Open, Kitchen - Gourmet, Kitchen - Island, Pantry, Recessed Lighting, Soaking Tub, Walk-in Closet(s), Wood Floors
Hot Water Natural Gas
Cooling Ceiling Fan(s), Central A/C
Fireplaces Number 1
Equipment Built-In Microwave, Cooktop, Dishwasher, Disposal, Oven - Double, Refrigerator, Stainless Steel Appliances, Washer, Water Heater
Fireplace Y
Appliance Built-In Microwave, Cooktop, Dishwasher, Disposal, Oven - Double, Refrigerator, Stainless Steel Appliances, Washer, Water Heater
Heat Source Natural Gas
Laundry Upper Floor
Exterior
Parking Features Garage - Front Entry, Garage Door Opener
Garage Spaces 2.0
Amenities Available Basketball Courts, Bike Trail, Club House, Common Grounds, Community Center, Fitness Center, Jog/Walk Path, Tot Lots/Playground, Tennis Courts
Water Access N
Roof Type Composite
Accessibility None
Total Parking Spaces 2
Garage N
Building
Story 3
Sewer Public Sewer
Water Public
Architectural Style Colonial
Level or Stories 3
Additional Building Above Grade, Below Grade
New Construction N
Schools
School District Loudoun County Public Schools
Others
Pets Allowed Y
HOA Fee Include Snow Removal,Pool(s),Trash,Common Area Maintenance
Senior Community No
Tax ID 205177048000
Ownership Fee Simple
SqFt Source Assessor
Acceptable Financing Cash, Conventional, FHA, VA
Horse Property N
Listing Terms Cash, Conventional, FHA, VA
Financing Cash,Conventional,FHA,VA
Special Listing Condition Standard
Pets Allowed Cats OK, Dogs OK
Read Less

Bought with Sarah A. Reynolds • Keller Williams Chantilly Ventures, LLC



