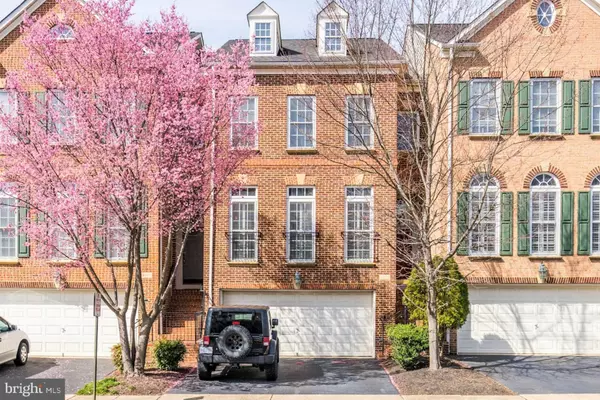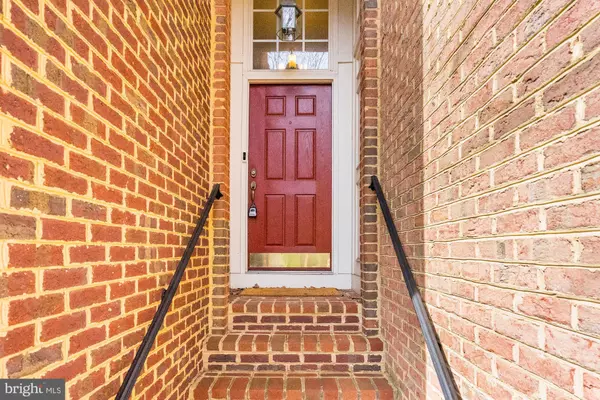For more information regarding the value of a property, please contact us for a free consultation.
4078 WALNUT COVE CIR Fairfax, VA 22033
Want to know what your home might be worth? Contact us for a FREE valuation!

Our team is ready to help you sell your home for the highest possible price ASAP
Key Details
Sold Price $645,000
Property Type Townhouse
Sub Type Interior Row/Townhouse
Listing Status Sold
Purchase Type For Sale
Square Footage 2,216 sqft
Price per Sqft $291
Subdivision Stone Creek Crossing
MLS Listing ID VAFX1115794
Sold Date 03/31/20
Style Colonial
Bedrooms 3
Full Baths 2
Half Baths 2
HOA Fees $105/mo
HOA Y/N Y
Abv Grd Liv Area 1,868
Originating Board BRIGHT
Year Built 2002
Annual Tax Amount $6,380
Tax Year 2019
Lot Size 1,928 Sqft
Acres 0.04
Property Description
Luxury updated townhome in Stone Creek Crossing community in Fairfax. Spacious open floorplan. Large living room and dining area. Huge kitchen with lots of cabinetry, stainless appliances (gas cook-top,double door refrigerator, built-in microwave), granite countertops, large work island. Large breakfast area can double for family and TV time. Kitchen opens to large deck overlooking private backyard and treed common area. Upscale amenities include refinished hardwood flooring thru most of main level, master bedroom, second bedroom & stairs, 9' ceilings, windows with transoms, wrought-iron like railing spindles, plantation shutters,crown moldings. Master bedroom has hardwood floors, large bath with double vanities, large soaker tub and separate shower. Second-floor laundry. Finished walk-out lower level opens to brick-paver patio and fenced rear yard. Double garage with extra storage area. Driveway accommodates several cars plus there is guest parking. Super convenient location close to Fairfax County Parkway, Route 50, I-66. Shop at Fair Lakes and Fair Oaks Mall. Lovely property!
Location
State VA
County Fairfax
Zoning 308
Rooms
Other Rooms Living Room, Dining Room, Primary Bedroom, Bedroom 2, Bedroom 3, Kitchen, Foyer, Recreation Room, Half Bath
Basement Fully Finished, Walkout Level
Interior
Interior Features Breakfast Area, Crown Moldings, Floor Plan - Open, Kitchen - Island, Primary Bath(s), Soaking Tub, Stall Shower, Walk-in Closet(s), Wood Floors
Hot Water Natural Gas
Heating Forced Air
Cooling Central A/C
Flooring Hardwood, Ceramic Tile, Carpet
Fireplaces Number 1
Fireplaces Type Fireplace - Glass Doors
Equipment Built-In Microwave, Dishwasher, Disposal, Dryer, Icemaker, Oven - Double, Refrigerator, Stainless Steel Appliances, Washer, Cooktop
Fireplace Y
Window Features Double Pane,Transom
Appliance Built-In Microwave, Dishwasher, Disposal, Dryer, Icemaker, Oven - Double, Refrigerator, Stainless Steel Appliances, Washer, Cooktop
Heat Source Natural Gas
Laundry Upper Floor
Exterior
Exterior Feature Deck(s)
Parking Features Additional Storage Area
Garage Spaces 2.0
Fence Rear
Amenities Available Basketball Courts, Tot Lots/Playground
Water Access N
Accessibility None
Porch Deck(s)
Attached Garage 2
Total Parking Spaces 2
Garage Y
Building
Lot Description Backs to Trees
Story 3+
Sewer Public Sewer
Water Public
Architectural Style Colonial
Level or Stories 3+
Additional Building Above Grade, Below Grade
New Construction N
Schools
Elementary Schools Greenbriar East
Middle Schools Katherine Johnson
High Schools Fairfax
School District Fairfax County Public Schools
Others
HOA Fee Include Trash
Senior Community No
Tax ID 0454 17 0009
Ownership Fee Simple
SqFt Source Assessor
Special Listing Condition Standard
Read Less

Bought with Melissa Donnelly • Pearson Smith Realty, LLC



