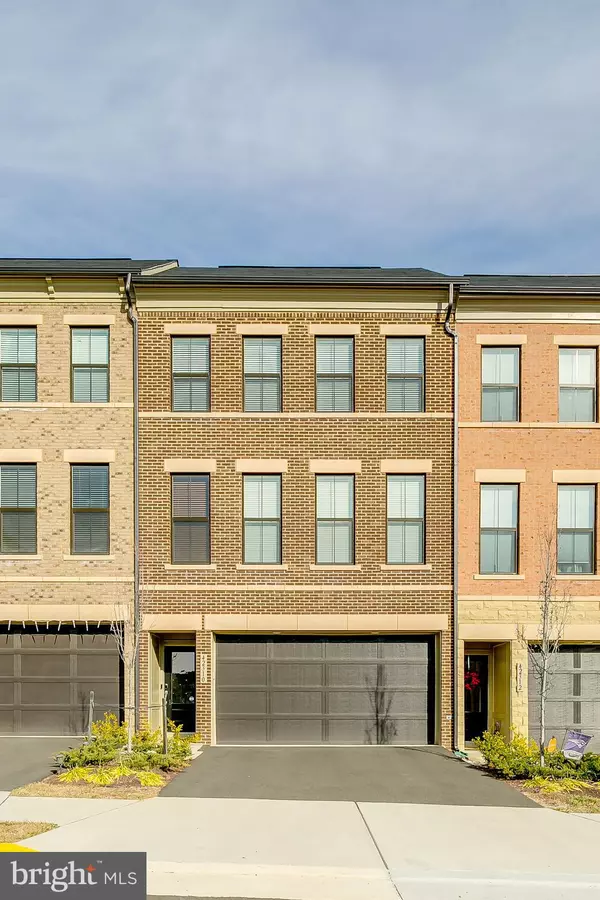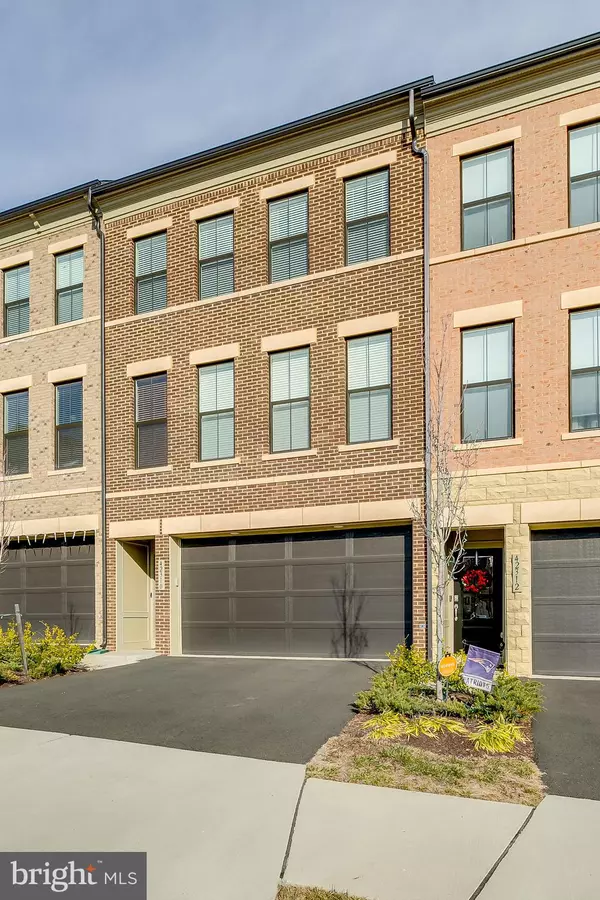For more information regarding the value of a property, please contact us for a free consultation.
42310 ROCKRIMMON TER Ashburn, VA 20148
Want to know what your home might be worth? Contact us for a FREE valuation!

Our team is ready to help you sell your home for the highest possible price ASAP
Key Details
Sold Price $554,900
Property Type Townhouse
Sub Type Interior Row/Townhouse
Listing Status Sold
Purchase Type For Sale
Square Footage 2,436 sqft
Price per Sqft $227
Subdivision Evermont Trace
MLS Listing ID VALO400504
Sold Date 02/03/20
Style Other
Bedrooms 3
Full Baths 3
Half Baths 1
HOA Fees $216/mo
HOA Y/N Y
Abv Grd Liv Area 2,436
Originating Board BRIGHT
Year Built 2017
Annual Tax Amount $5,183
Tax Year 2019
Lot Size 1,742 Sqft
Acres 0.04
Lot Dimensions 22 X 87
Property Sub-Type Interior Row/Townhouse
Property Description
ALMOST NEW! MILLER and SMITH's Hillside Model. Beautiful 3 BR with 3.5 BATH townhome in Brambleton community . Upgraded gourmet kitchen with stainless steel appliances, granite counter tops, wall oven, built in microwave and cook top. Family room and breakfast room off gourmet kitchen. Fireplace and 5.1 prewired for speakers in Family room. Master suite with tray ceilings, large walk-in closet. Walk-out Lower level has expansive rec room with full bath. Fenced backyard with Large Trex Deck perfect for those summer BBQ days and entertaining. Enjoy all that Brambleton has to offer, the brand new library, movie theater, shops, restaurants, Harris Teeter grocery store and much more! Brambleton is conveniently located just miles from the Silver Line Metro at Loudoun Station Coming Soon and many preferred commuter routes such as Route 50, Route 28 and the Dulles Green way. HIGH SPEED FiOS INTERNET & CABLE ARE INCLUDED IN HOA
Location
State VA
County Loudoun
Zoning 01
Rooms
Other Rooms Dining Room, Primary Bedroom, Bedroom 2, Kitchen, Bedroom 1, Great Room, Recreation Room, Primary Bathroom, Full Bath
Interior
Interior Features Ceiling Fan(s), Floor Plan - Open, Kitchen - Eat-In, Kitchen - Gourmet, Pantry, Walk-in Closet(s), Window Treatments
Heating Heat Pump(s)
Cooling Heat Pump(s)
Flooring Hardwood, Carpet, Ceramic Tile
Fireplaces Number 1
Equipment Built-In Microwave, Cooktop, Dishwasher, Disposal, Dryer, Oven - Wall, Refrigerator, Washer
Appliance Built-In Microwave, Cooktop, Dishwasher, Disposal, Dryer, Oven - Wall, Refrigerator, Washer
Heat Source Natural Gas
Exterior
Exterior Feature Deck(s)
Parking Features Garage - Front Entry
Garage Spaces 2.0
Amenities Available Club House, Swimming Pool, Tot Lots/Playground, Jog/Walk Path
Water Access N
Accessibility Level Entry - Main
Porch Deck(s)
Attached Garage 2
Total Parking Spaces 2
Garage Y
Building
Lot Description Backs - Open Common Area, Landscaping
Story 3+
Sewer Public Sewer
Water Public
Architectural Style Other
Level or Stories 3+
Additional Building Above Grade, Below Grade
New Construction N
Schools
Elementary Schools Creightons Corner
Middle Schools Stone Hill
High Schools Rock Ridge
School District Loudoun County Public Schools
Others
HOA Fee Include Cable TV,High Speed Internet,Lawn Maintenance,Road Maintenance,Trash
Senior Community No
Tax ID 202401115000
Ownership Fee Simple
SqFt Source Estimated
Horse Property N
Special Listing Condition Standard
Read Less

Bought with Lisa Kowalewski • Century 21 Redwood Realty



