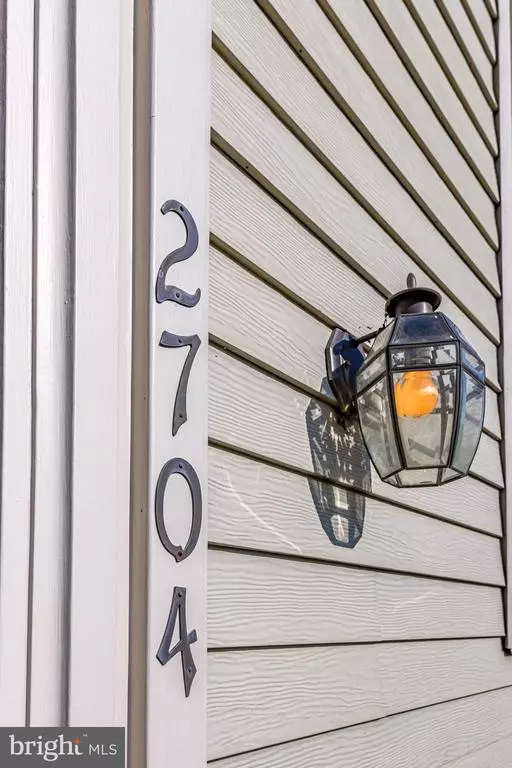For more information regarding the value of a property, please contact us for a free consultation.
2704 SHERWOOD HALL LN Alexandria, VA 22306
Want to know what your home might be worth? Contact us for a FREE valuation!

Our team is ready to help you sell your home for the highest possible price ASAP
Key Details
Sold Price $474,000
Property Type Townhouse
Sub Type Interior Row/Townhouse
Listing Status Sold
Purchase Type For Sale
Square Footage 2,016 sqft
Price per Sqft $235
Subdivision Mt Woodley Manor
MLS Listing ID VAFX1170084
Sold Date 02/08/21
Style Traditional
Bedrooms 3
Full Baths 2
Half Baths 1
HOA Fees $83/ann
HOA Y/N Y
Abv Grd Liv Area 1,344
Originating Board BRIGHT
Year Built 1982
Annual Tax Amount $4,650
Tax Year 2020
Lot Size 1,496 Sqft
Acres 0.03
Property Description
Fully available! Renovated large 3 or 4 bedroom 2.5 baths townhome in Alexandria. Kitchen has new cabinets with all new appliances and granite. New recessed lighting, light fixtures and freshly painted. New Flooring throughout home. Hardwoods on main level and new carpets in bedrooms. Large main bedroom with ample space along with 2 others. Open Dining and Living area. Large walkout basement with new stone patio. Basement has nice recreation room with fireplace and possible bedroom. Deck over looking the community playground space. Great location right by Mount Vernon Hospital, George Washington's Estate and the George Washington Parkway. Plenty of Shopping near by. Only 5 Miles to Metro Station & Old Town Alexandria, 9 Miles to National Harbor, 10 Miles to National Landing (New Amazon Headquarters), and less than 13 Miles to Washington D. C. Also close to Fort Belvoir & Pentagon. Low HOA Fee. 2 Reserved(#27&28) Parking spots right in front of home. Vacant-Go Show!
Location
State VA
County Fairfax
Zoning 212
Rooms
Basement Connecting Stairway, Daylight, Partial, Outside Entrance, Interior Access, Rear Entrance, Windows
Interior
Interior Features Attic, Carpet, Ceiling Fan(s), Combination Dining/Living, Dining Area, Family Room Off Kitchen, Pantry, Recessed Lighting, Tub Shower, Upgraded Countertops, Wood Floors
Hot Water Electric
Heating Central
Cooling Ceiling Fan(s), Programmable Thermostat, Central A/C
Fireplaces Number 1
Equipment Built-In Microwave, Dishwasher, Dryer - Front Loading, Dryer - Electric, Energy Efficient Appliances, Oven/Range - Electric, Refrigerator, Stainless Steel Appliances, Washer, Water Heater
Furnishings No
Fireplace Y
Appliance Built-In Microwave, Dishwasher, Dryer - Front Loading, Dryer - Electric, Energy Efficient Appliances, Oven/Range - Electric, Refrigerator, Stainless Steel Appliances, Washer, Water Heater
Heat Source Electric
Laundry Basement, Has Laundry
Exterior
Exterior Feature Deck(s)
Garage Spaces 2.0
Parking On Site 2
Fence Rear
Utilities Available Cable TV Available
Water Access N
Accessibility None
Porch Deck(s)
Total Parking Spaces 2
Garage N
Building
Lot Description Backs - Open Common Area
Story 3.5
Sewer Public Sewer
Water Public
Architectural Style Traditional
Level or Stories 3.5
Additional Building Above Grade, Below Grade
New Construction N
Schools
School District Fairfax County Public Schools
Others
Pets Allowed Y
HOA Fee Include Common Area Maintenance,Road Maintenance
Senior Community No
Tax ID 1021 37 0003
Ownership Fee Simple
SqFt Source Assessor
Horse Property N
Special Listing Condition Standard
Pets Allowed No Pet Restrictions
Read Less

Bought with Hugo A Romero • Coldwell Banker Realty



