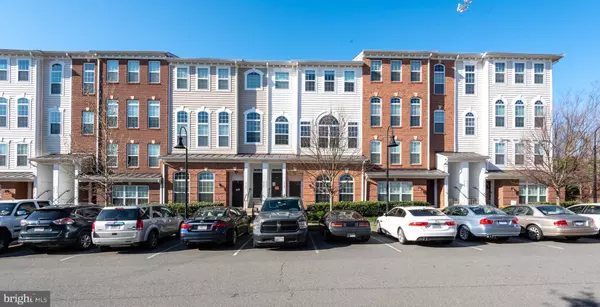For more information regarding the value of a property, please contact us for a free consultation.
6124 ASTER HAVEN CIR Haymarket, VA 20169
Want to know what your home might be worth? Contact us for a FREE valuation!

Our team is ready to help you sell your home for the highest possible price ASAP
Key Details
Sold Price $289,900
Property Type Condo
Sub Type Condo/Co-op
Listing Status Sold
Purchase Type For Sale
Square Footage 1,282 sqft
Price per Sqft $226
Subdivision Market Center Condominium
MLS Listing ID VAPW510940
Sold Date 01/08/21
Style Colonial
Bedrooms 2
Full Baths 2
Half Baths 1
Condo Fees $375/mo
HOA Y/N N
Abv Grd Liv Area 1,282
Originating Board BRIGHT
Year Built 2010
Annual Tax Amount $3,051
Tax Year 2020
Property Description
Immaculate & move in ready 2BR/2.5BA Jamestown Model in sought-after Market Center Open floor plan Bright & sunny Stunning Kitchen boasting Stainless Steel appliances, upgraded cabinetry, granite counter tops, decorative backsplash and kitchen island/breakfast bar Gleaming, wide-plank wood floors on the main level Living room featuring 9+ ceilings and a gas Fire Place Spacious Dining area off of the kitchen Powder room featuring new vanity Large Master Bedroom offering a walk-in closet, a balcony and a Luxurious Master Bath with a double vanity, soaking tub, separate shower and new ceramic tiles Good size secondary Bedroom 2nd full bathroom with new ceramic tiles New carper and paint throughout New, elegant light fixtures and upgraded blinds Convenient upper lvl laundry 1 car rear garage Security system Truly a perfect 10!
Location
State VA
County Prince William
Zoning RES
Rooms
Other Rooms Living Room, Dining Room, Primary Bedroom, Bedroom 2, Kitchen
Interior
Interior Features Ceiling Fan(s), Dining Area, Floor Plan - Open, Kitchen - Island, Soaking Tub, Sprinkler System, Wood Floors
Hot Water Electric
Heating Forced Air
Cooling Central A/C, Ceiling Fan(s)
Flooring Hardwood, Carpet
Fireplaces Number 1
Equipment Built-In Microwave, Dishwasher, Disposal, Dryer, Icemaker, Stove, Refrigerator, Washer
Fireplace Y
Appliance Built-In Microwave, Dishwasher, Disposal, Dryer, Icemaker, Stove, Refrigerator, Washer
Heat Source Natural Gas
Laundry Upper Floor
Exterior
Parking Features Garage - Rear Entry
Garage Spaces 1.0
Amenities Available Pool - Outdoor
Water Access N
Accessibility None
Attached Garage 1
Total Parking Spaces 1
Garage Y
Building
Story 2
Sewer Public Sewer
Water Public
Architectural Style Colonial
Level or Stories 2
Additional Building Above Grade, Below Grade
Structure Type 9'+ Ceilings
New Construction N
Schools
School District Prince William County Public Schools
Others
HOA Fee Include Insurance,Lawn Care Front,Management,Pool(s),Snow Removal,Trash,Water
Senior Community No
Tax ID 7298-74-5056.01
Ownership Condominium
Security Features Security System
Special Listing Condition Standard
Read Less

Bought with Laura A. Larson • Larson Fine Properties



