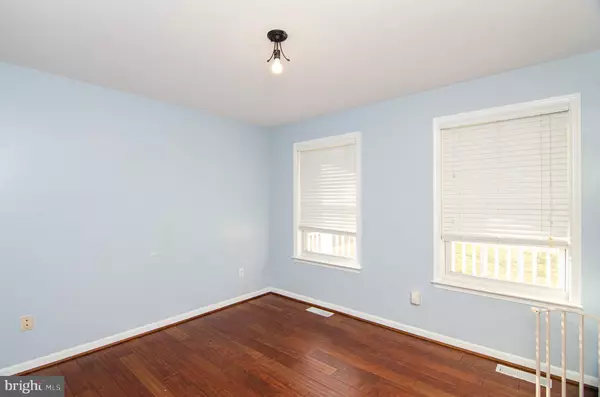For more information regarding the value of a property, please contact us for a free consultation.
1036 FRENCH CT King George, VA 22485
Want to know what your home might be worth? Contact us for a FREE valuation!

Our team is ready to help you sell your home for the highest possible price ASAP
Key Details
Sold Price $325,000
Property Type Single Family Home
Sub Type Detached
Listing Status Sold
Purchase Type For Sale
Square Footage 2,532 sqft
Price per Sqft $128
Subdivision Oakland Park
MLS Listing ID VAKG120966
Sold Date 05/05/21
Style Colonial
Bedrooms 4
Full Baths 3
Half Baths 1
HOA Fees $2/ann
HOA Y/N Y
Abv Grd Liv Area 1,692
Originating Board BRIGHT
Year Built 1999
Annual Tax Amount $1,670
Tax Year 2020
Lot Size 0.421 Acres
Acres 0.42
Property Description
Good looking, 3 levels, colonial home on a cul de sac in Oakland Park awaiting you to add your personal touches. Love this inviting and welcoming front porch! This home was updated in 2/2020 with new carpet, stainless steel appliances, and new paint in the basement and MBR. The fourth bedroom is on the main level which has multi-purposes. The bedroom can easily be turned into an office, sitting room, or perhaps a play room. Love the natural light that fills up the dining/ kitchen combo area. There is also a separate formal dining room for special celebration. Head to the family room after a great meal and relax by the wood fireplace with a good movie or play board games. The laundry room is also located on the main floor. Additional features of this home include a finished basement with a walk out to a patio, fenced back yard, and tiered deck. All offers need to be submitted by 9 pm Sunday, March 7. Seller will review all offers on Monday morning.
Location
State VA
County King George
Zoning A-2
Rooms
Other Rooms Dining Room, Primary Bedroom, Bedroom 2, Bedroom 3, Bedroom 4, Kitchen, Family Room, Foyer, Laundry, Other
Basement Connecting Stairway, Walkout Level
Main Level Bedrooms 1
Interior
Interior Features Carpet, Ceiling Fan(s), Family Room Off Kitchen, Floor Plan - Open, Floor Plan - Traditional, Formal/Separate Dining Room, Kitchen - Gourmet, Wood Floors
Hot Water Electric
Heating Heat Pump(s)
Cooling Ceiling Fan(s), Heat Pump(s), Central A/C
Fireplaces Number 1
Fireplaces Type Wood
Equipment Stainless Steel Appliances, Washer, Dryer
Fireplace Y
Appliance Stainless Steel Appliances, Washer, Dryer
Heat Source Electric
Laundry Main Floor
Exterior
Parking Features Garage - Front Entry
Garage Spaces 2.0
Water Access N
Accessibility Level Entry - Main
Attached Garage 2
Total Parking Spaces 2
Garage Y
Building
Story 3
Sewer Public Sewer
Water Public
Architectural Style Colonial
Level or Stories 3
Additional Building Above Grade, Below Grade
New Construction N
Schools
School District King George County Schools
Others
Senior Community No
Tax ID 21A-9-245
Ownership Fee Simple
SqFt Source Assessor
Acceptable Financing Cash, Conventional, FHA, USDA, VA
Listing Terms Cash, Conventional, FHA, USDA, VA
Financing Cash,Conventional,FHA,USDA,VA
Special Listing Condition Standard
Read Less

Bought with Angela M. Chadwell • Samson Properties



