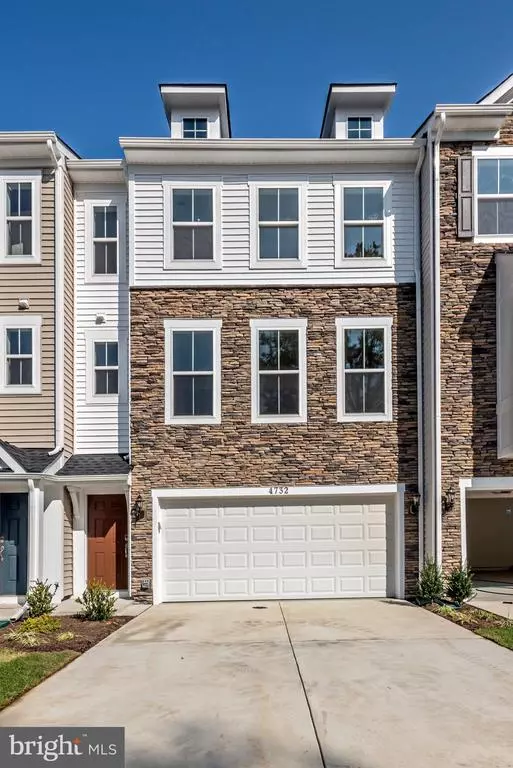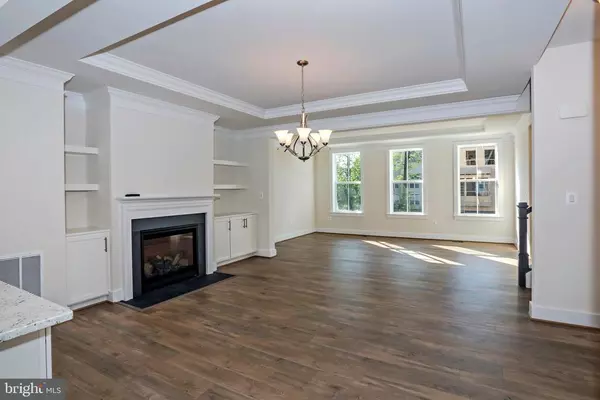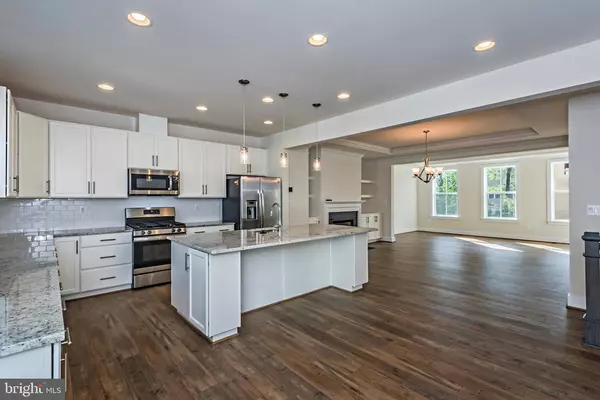For more information regarding the value of a property, please contact us for a free consultation.
4741 EARL FLANAGAN WAY Alexandria, VA 22309
Want to know what your home might be worth? Contact us for a FREE valuation!

Our team is ready to help you sell your home for the highest possible price ASAP
Key Details
Sold Price $648,085
Property Type Townhouse
Sub Type End of Row/Townhouse
Listing Status Sold
Purchase Type For Sale
Square Footage 2,381 sqft
Price per Sqft $272
Subdivision Skyview Towns
MLS Listing ID VAFX1151942
Sold Date 01/29/21
Style Colonial
Bedrooms 3
Full Baths 3
Half Baths 1
HOA Fees $95/mo
HOA Y/N Y
Abv Grd Liv Area 2,381
Originating Board BRIGHT
Year Built 2020
Tax Year 2020
Lot Size 1,742 Sqft
Acres 0.04
Property Description
FINAL OPPORTUNITY - WINTER DELIVERY!! Price is final price and includes ALL color/style/wire selections and upgrades! New luxury end-unit townhome with over 2,380 sqft for sale at Skyview Towns in Alexandria 5 minutes from Ft. Belvoir. Enjoy a low-maintenance lifestyle in the open floorplan of the Huntley, this home boasts a rear-kitchen with TONS of cabinets, gas fireplace in dining room with built-in cabinets, designer cabinetry, pendant lighting, backsplash & stainless steel appliances in the kitchen. This gorgeous partial-stone front exterior home has 9ft ceilings on main level, owner's suite and great room tray ceilings, 20x8 TREX deck, luxury flooring, fully finished lower levels and so much more! Minutes from Kingstown Towne Centre, Shops at Telegraph Village, Woodlawn Park, Huntley Meadows, Top Golf etc and from major commuter routes & DC! **Photos of a similar model**
Location
State VA
County Fairfax
Zoning 316
Rooms
Other Rooms Dining Room, Primary Bedroom, Bedroom 2, Bedroom 3, Kitchen, Great Room, Laundry, Primary Bathroom
Main Level Bedrooms 1
Interior
Interior Features Crown Moldings, Floor Plan - Open, Recessed Lighting, Upgraded Countertops, Walk-in Closet(s), Window Treatments, Carpet
Hot Water Natural Gas
Heating Forced Air
Cooling Central A/C
Flooring Wood, Vinyl, Carpet
Fireplaces Number 1
Fireplaces Type Mantel(s)
Equipment Stainless Steel Appliances, Dishwasher, Disposal, Microwave, Oven/Range - Gas
Fireplace Y
Window Features Bay/Bow
Appliance Stainless Steel Appliances, Dishwasher, Disposal, Microwave, Oven/Range - Gas
Heat Source Natural Gas
Laundry Upper Floor
Exterior
Exterior Feature Deck(s)
Parking Features Garage - Front Entry, Garage Door Opener
Garage Spaces 2.0
Water Access N
Roof Type Shingle
Accessibility None
Porch Deck(s)
Attached Garage 2
Total Parking Spaces 2
Garage Y
Building
Story 3
Sewer Public Septic
Water Public
Architectural Style Colonial
Level or Stories 3
Additional Building Above Grade, Below Grade
Structure Type 9'+ Ceilings,Tray Ceilings
New Construction Y
Schools
Elementary Schools Woodlawn
Middle Schools Whitman
High Schools Mount Vernon
School District Fairfax County Public Schools
Others
HOA Fee Include Common Area Maintenance,Snow Removal,Trash
Senior Community No
Tax ID 1013 39 0007
Ownership Fee Simple
SqFt Source Estimated
Special Listing Condition Standard
Read Less

Bought with Alireza Daneshzadeh • Samson Properties



