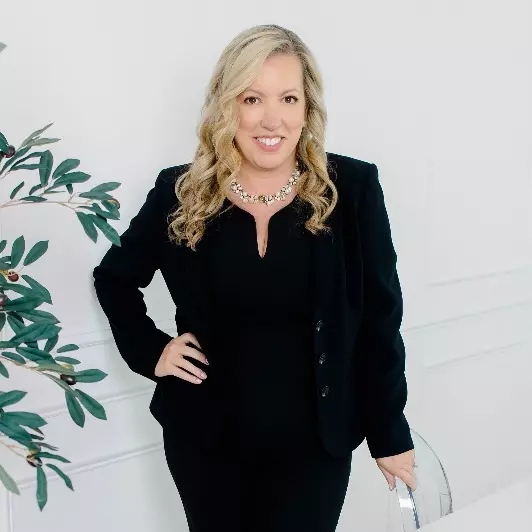Bought with Bala Geethadhar Gatla • Maram Realty, LLC
For more information regarding the value of a property, please contact us for a free consultation.
42745 BENNETT ST Chantilly, VA 20152
Want to know what your home might be worth? Contact us for a FREE valuation!

Our team is ready to help you sell your home for the highest possible price ASAP
Key Details
Sold Price $515,500
Property Type Townhouse
Sub Type End of Row/Townhouse
Listing Status Sold
Purchase Type For Sale
Square Footage 2,536 sqft
Price per Sqft $203
Subdivision South Riding
MLS Listing ID VALO401622
Sold Date 03/16/20
Style Other
Bedrooms 3
Full Baths 3
Half Baths 1
HOA Fees $88/mo
HOA Y/N Y
Abv Grd Liv Area 2,536
Year Built 2001
Available Date 2020-02-07
Annual Tax Amount $4,645
Tax Year 2019
Lot Size 3,049 Sqft
Acres 0.07
Property Sub-Type End of Row/Townhouse
Source BRIGHT
Property Description
WELCOME HOME!! OVER 2500 SQFT! BEAUTIFUL 3 STORY BRICK END UNIT TOWNHOME IN DESIRED SOUTH RIDING! 3 BEDROOMS/ 3.5 BATHROOMS. HARWOODS THROUGHOUT MAIN LEVEL AND GORGEOUS OPEN KITCHEN WITH GRANITE AND ISLAND. NEWER APPLIANCES AND A VERY SPACIOUS FRENCH DOOR FRIDGE. TOP IT OFF WITH A GAS RANGE! YES, GAS COOKING!! ENJOY DINING AND COOKING IN FRONT THE LOVELY GAS FIREPLACE DURING THE COLD WINTER MONTHS! IN THE WARM MONTHS TAKE YOUR BREAKFAST OR CUP OF COFFEE STRAIGHT OUT TO THE GORGEOUS ENCLOSED SCREENED PORCH WITH STEPS LEADING TO FENCED BACK YARD. IN THE EVENING LIGHT THE CANDLES AND ENJOY THIS AMAZING SPACE WITH FRIENDS AND ENTERTAIN! NEWER ROOF, HVAC AND CARPET AS WELL! BEDROOMS ARE ATTRACTIVE COLORS WITH WAINSCOT ACCENT WALL BEHIND MASTER BED TO ADD CHARACTER TO THE ROOM! THIS HOME IS MOVE IN READY! WONT LAST! ELEMENTARY SCHOOL IS WALKING DISTANCE AND CLOSE TO RESTAURANTS/SHOPS. OPEN HOUSE FEBRUARY 9TH!
Location
State VA
County Loudoun
Zoning 05
Rooms
Other Rooms Living Room, Dining Room, Primary Bedroom, Bedroom 2, Bedroom 3, Kitchen, Recreation Room, Primary Bathroom, Full Bath
Interior
Interior Features Recessed Lighting, Walk-in Closet(s), Upgraded Countertops, Soaking Tub
Heating Forced Air, Central
Cooling Central A/C
Flooring Hardwood, Carpet
Fireplaces Number 1
Equipment Built-In Microwave, Dishwasher, Disposal, Dryer - Electric, Icemaker, Refrigerator, Stove, Washer
Appliance Built-In Microwave, Dishwasher, Disposal, Dryer - Electric, Icemaker, Refrigerator, Stove, Washer
Heat Source Natural Gas
Exterior
Parking Features Garage - Front Entry
Garage Spaces 2.0
Water Access N
Roof Type Asphalt
Accessibility None
Attached Garage 2
Total Parking Spaces 2
Garage Y
Building
Story 3+
Sewer Public Sewer
Water Public
Architectural Style Other
Level or Stories 3+
Additional Building Above Grade, Below Grade
New Construction N
Schools
School District Loudoun County Public Schools
Others
Senior Community No
Tax ID 165184556000
Ownership Fee Simple
SqFt Source Assessor
Special Listing Condition Standard
Read Less




