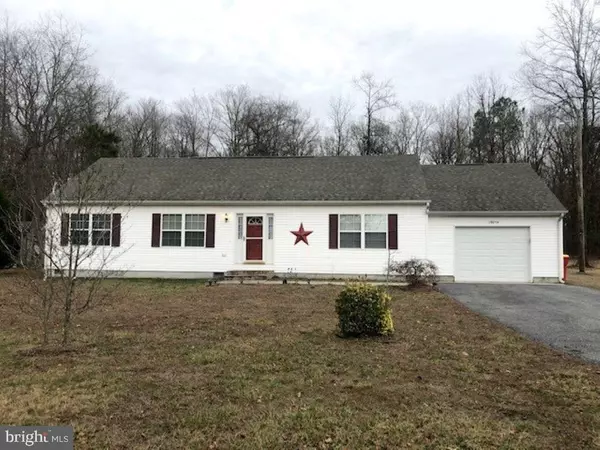For more information regarding the value of a property, please contact us for a free consultation.
18054 SHARONS RD Ellendale, DE 19941
Want to know what your home might be worth? Contact us for a FREE valuation!

Our team is ready to help you sell your home for the highest possible price ASAP
Key Details
Sold Price $198,000
Property Type Single Family Home
Sub Type Detached
Listing Status Sold
Purchase Type For Sale
Square Footage 1,456 sqft
Price per Sqft $135
Subdivision None Available
MLS Listing ID DESU155480
Sold Date 03/25/20
Style Ranch/Rambler
Bedrooms 3
Full Baths 2
HOA Y/N N
Abv Grd Liv Area 1,456
Originating Board BRIGHT
Year Built 2004
Annual Tax Amount $916
Tax Year 2019
Lot Size 0.490 Acres
Acres 0.49
Lot Dimensions 113.00 x 192.00
Property Description
This very well cared for ranch style home features the ease of one-level living with a private rear yard backing to trees. Freshly painted, new carpet and newer appliances, hardwired generator and encapsulated crawlspace- live worry free. Affordable, close to downtown Ellendale and just a short drive to schools, shopping and everyday conveniences.
Location
State DE
County Sussex
Area Cedar Creek Hundred (31004)
Zoning AR-1 415
Direction South
Rooms
Basement Partial
Main Level Bedrooms 3
Interior
Interior Features Kitchen - Country, Floor Plan - Traditional, Family Room Off Kitchen, Entry Level Bedroom, Combination Dining/Living, Attic
Heating Forced Air
Cooling Central A/C
Flooring Carpet, Vinyl
Equipment Dishwasher, Disposal, Dryer, Water Heater, Washer, Oven/Range - Electric
Furnishings Partially
Fireplace N
Appliance Dishwasher, Disposal, Dryer, Water Heater, Washer, Oven/Range - Electric
Heat Source Geo-thermal
Exterior
Parking Features Garage - Front Entry
Garage Spaces 2.0
Utilities Available Cable TV Available, Sewer Available, Water Available
Water Access N
View Garden/Lawn
Roof Type Architectural Shingle
Accessibility None
Attached Garage 2
Total Parking Spaces 2
Garage Y
Building
Lot Description Backs to Trees, Cleared
Story 1
Sewer Public Sewer
Water Public
Architectural Style Ranch/Rambler
Level or Stories 1
Additional Building Above Grade, Below Grade
New Construction N
Schools
School District Milford
Others
Pets Allowed Y
Senior Community No
Tax ID 230-26.00-115.06
Ownership Fee Simple
SqFt Source Estimated
Acceptable Financing Cash, Conventional, FHA, USDA, VA, Private
Listing Terms Cash, Conventional, FHA, USDA, VA, Private
Financing Cash,Conventional,FHA,USDA,VA,Private
Special Listing Condition Standard
Pets Allowed No Pet Restrictions
Read Less

Bought with AVA SEANEY CANNON • Jack Lingo - Rehoboth



