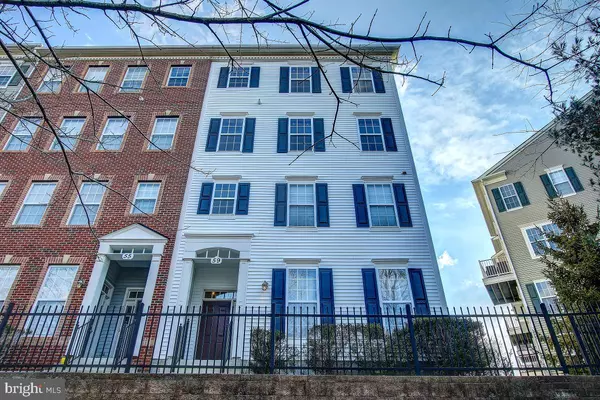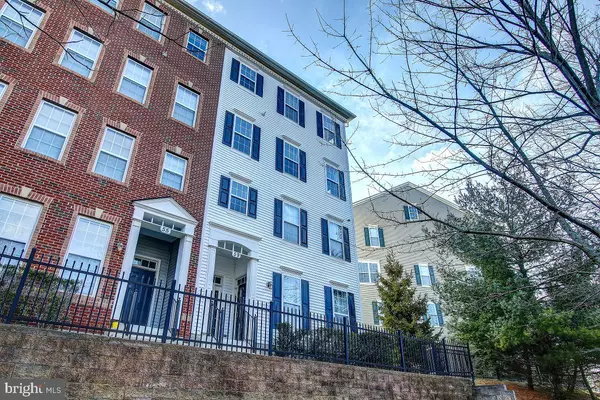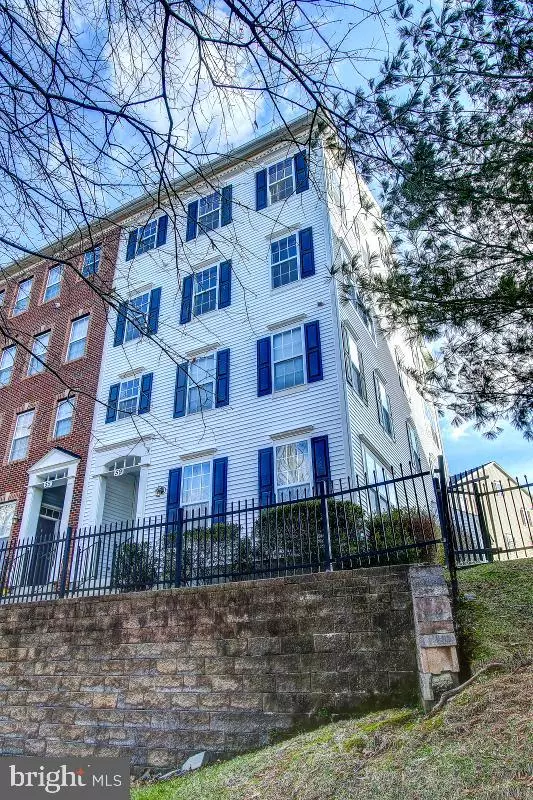For more information regarding the value of a property, please contact us for a free consultation.
59 SWANTON MEWS #200 Gaithersburg, MD 20878
Want to know what your home might be worth? Contact us for a FREE valuation!

Our team is ready to help you sell your home for the highest possible price ASAP
Key Details
Sold Price $455,000
Property Type Condo
Sub Type Condo/Co-op
Listing Status Sold
Purchase Type For Sale
Square Footage 2,706 sqft
Price per Sqft $168
Subdivision Quince Orchard Park Ii Codm
MLS Listing ID MDMC740190
Sold Date 02/26/21
Style Colonial
Bedrooms 3
Full Baths 2
Half Baths 1
Condo Fees $268/mo
HOA Fees $102/mo
HOA Y/N Y
Abv Grd Liv Area 2,706
Originating Board BRIGHT
Year Built 2003
Annual Tax Amount $5,129
Tax Year 2021
Property Description
Move-in ready. Over 2700 Living space SQFT! Immaculate 3 BED / 2.5 BA spacious END-UNIT w/ plenty of sunlight. NEW PAINT & CARPET! Gourmet kitchen w/bump-out, upgraded cabinets, granite & upgraded appliances. Upgraded carpet & pad throughout entire house. Huge master BR w/ walk-in-closet & double vanities in master BA; separate shower & Jacuzzi tub. Vaulted ceilings, balcony & 1-car garage. Across from Kentland's, Whole Foods & more. Easy access to ICC & I-270. Located right across from the Kentlands and around the corner from Downtown Crown/RIO, your new home is the ideal location for all your needs. Minutes from I-270 and the ICC.
Location
State MD
County Montgomery
Zoning ZONING
Interior
Interior Features Attic, Kitchen - Gourmet, Kitchen - Eat-In, Dining Area, Combination Dining/Living, Floor Plan - Open
Hot Water Natural Gas
Heating Forced Air
Cooling Central A/C
Fireplaces Number 2
Fireplace Y
Heat Source Natural Gas
Exterior
Parking Features Garage - Rear Entry
Garage Spaces 1.0
Amenities Available Tot Lots/Playground
Water Access N
Accessibility Other, None
Attached Garage 1
Total Parking Spaces 1
Garage Y
Building
Story 2
Sewer Public Sewer
Water Public
Architectural Style Colonial
Level or Stories 2
Additional Building Above Grade
New Construction N
Schools
Elementary Schools Diamond
Middle Schools Lakelands Park
High Schools Northwest
School District Montgomery County Public Schools
Others
HOA Fee Include Trash
Senior Community No
Tax ID 160903423316
Ownership Condominium
Special Listing Condition Standard
Read Less

Bought with Matthew D Hubbard • Samson Properties



