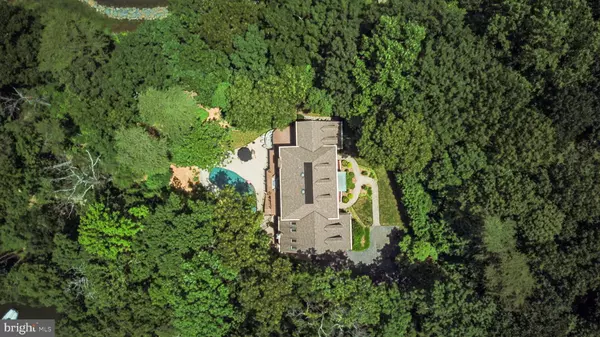For more information regarding the value of a property, please contact us for a free consultation.
1106 SPY GLASS DR Arnold, MD 21012
Want to know what your home might be worth? Contact us for a FREE valuation!

Our team is ready to help you sell your home for the highest possible price ASAP
Key Details
Sold Price $1,800,000
Property Type Single Family Home
Sub Type Detached
Listing Status Sold
Purchase Type For Sale
Square Footage 4,800 sqft
Price per Sqft $375
Subdivision Ulmstead Cove
MLS Listing ID MDAA408462
Sold Date 04/22/20
Style Colonial
Bedrooms 5
Full Baths 4
Half Baths 1
HOA Fees $29/ann
HOA Y/N Y
Abv Grd Liv Area 3,300
Originating Board BRIGHT
Year Built 1990
Annual Tax Amount $12,898
Tax Year 2018
Lot Size 1.343 Acres
Acres 1.34
Property Description
This stately waterfront home hits the market for the first time in fifteen years. Situated on a one acre+ point lot in sought-after Ulmstead Cove, a wonderful community of thirty-eight homes on the Magothy River just north of Annapolis, this resort-style home makes this a truly one-of-a-kind property.The living shoreline stretches nearly three hundred fifty feet of waterfront, wrapping the entire point of land. This backyard is an entertainers paradise. Enjoy your private sandy beach, kayak rack, waterside firepit, custom Pebbletec pool, pond with waterfall and fully stocked outdoor kitchen. A private pier with multiple slips, equipped with a new twenty thousand pound remote control boat lift, fresh water and electric, and swim ladder are perfect for water lovers. There are magnificent sunsets from the pier, patio, and pool deck.A long private drive takes you to an impeccably maintained brick-front Colonial, wrapped in new hardiplank siding, architectural shingles and low-e windows. Tastefully renovated over the years with a mix of traditional and modern elements that everyone will love. Fully renovated gourmet kitchen equipped with gas cooking, granite counters, stainless steel appliances, custom cabinetry, and custom kitchen island with imported African wood countertop.Multiple living spaces on the main level afford a hangout for everyone in the family. There are four bedrooms upstairs and one in the basement, along with five upgraded bathrooms with granite and marble finishes throughout.Fully finished basement with a great guest space, includes multiple living spaces, a custom bar and mini-kitchen; providing access to casual waterfront dining. Basement level workshop w/storage and walkout to pool deck.The community offers an adjacent sandy beach with a picnic area for neighborhood events, kayak racks with a launch, a fishing pier with fresh water, and a sports court with basketball, tennis and pickle ball. The neighborhood is in the heart of the award winning Broadneck school district and just minutes from Route 50 and Interstate 97, with easy access to Annapolis (by car or boat), Washington DC, Baltimore, the Eastern Shore and BWI Airport. Appraisal in hand.
Location
State MD
County Anne Arundel
Zoning R2
Rooms
Basement Daylight, Full, Fully Finished, Workshop
Interior
Interior Features Breakfast Area, Bar, Crown Moldings, Dining Area, Floor Plan - Traditional, Floor Plan - Open, Kitchen - Eat-In, Kitchen - Country, Kitchen - Island, Primary Bath(s), Walk-in Closet(s), Wood Floors
Hot Water Natural Gas
Heating Heat Pump(s)
Cooling Central A/C
Flooring Carpet, Hardwood, Tile/Brick
Fireplaces Number 1
Fireplaces Type Wood
Equipment Built-In Microwave, Dishwasher, Disposal, Dryer, Exhaust Fan, Oven/Range - Gas, Refrigerator, Washer, Stainless Steel Appliances, Water Heater
Furnishings No
Fireplace Y
Window Features Casement,Double Pane,Low-E,Screens
Appliance Built-In Microwave, Dishwasher, Disposal, Dryer, Exhaust Fan, Oven/Range - Gas, Refrigerator, Washer, Stainless Steel Appliances, Water Heater
Heat Source Natural Gas
Laundry Main Floor
Exterior
Exterior Feature Patio(s)
Parking Features Garage - Side Entry, Garage Door Opener
Garage Spaces 2.0
Pool In Ground
Waterfront Description Rip-Rap,Private Dock Site,Sandy Beach
Water Access Y
Water Access Desc Sail,Private Access,Swimming Allowed,Fishing Allowed
View Trees/Woods, River, Water
Roof Type Architectural Shingle
Accessibility None
Porch Patio(s)
Attached Garage 2
Total Parking Spaces 2
Garage Y
Building
Lot Description Private, Rip-Rapped, Trees/Wooded, Poolside, Level, Landscaping
Story 2
Sewer Community Septic Tank, Private Septic Tank
Water Public
Architectural Style Colonial
Level or Stories 2
Additional Building Above Grade, Below Grade
Structure Type 9'+ Ceilings
New Construction N
Schools
Elementary Schools Broadneck
Middle Schools Severn River
High Schools Broadneck
School District Anne Arundel County Public Schools
Others
Senior Community No
Tax ID 020387190057923
Ownership Fee Simple
SqFt Source Assessor
Horse Property N
Special Listing Condition Standard
Read Less

Bought with Shane C Hall • TTR Sotheby's International Realty
GET MORE INFORMATION




