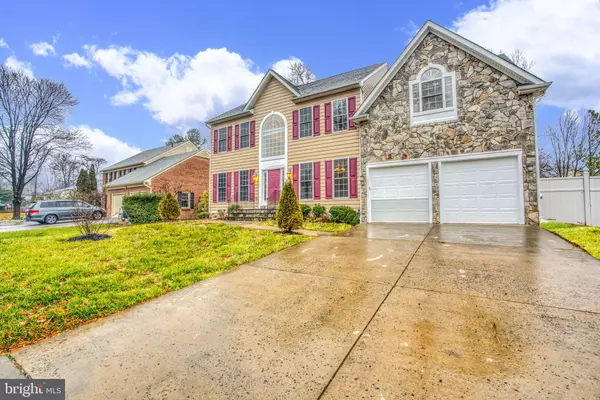For more information regarding the value of a property, please contact us for a free consultation.
4504 GREENWOOD RD Beltsville, MD 20705
Want to know what your home might be worth? Contact us for a FREE valuation!

Our team is ready to help you sell your home for the highest possible price ASAP
Key Details
Sold Price $624,000
Property Type Single Family Home
Sub Type Detached
Listing Status Sold
Purchase Type For Sale
Square Footage 4,428 sqft
Price per Sqft $140
Subdivision Home Acres
MLS Listing ID MDPG575470
Sold Date 10/14/20
Style Colonial
Bedrooms 5
Full Baths 4
Half Baths 1
HOA Y/N N
Abv Grd Liv Area 3,064
Originating Board BRIGHT
Year Built 2007
Annual Tax Amount $6,861
Tax Year 2020
Lot Size 0.258 Acres
Acres 0.26
Property Description
This breathtaking home is tucked away in sought after Home Acres . A rare opportunity has arisen to secure this beautiful custom build stone/vinyl front home with a huge 2 car garage! Featuring a true 5 bedroom with 4 baths and a fully finished basement. Enter into this amazing open floor plan. A spectacular feature of the house is the two story foyer! Custom columns that open into the separate dining room across you will find the separate formal living room. All main level comes with gleaming hardwood flooring! Grand Family room with stone gas fireplace that opens into the gourmet kitchen with huge island, stainless steel appliances, backsplash, lots of cabinets and storage. Walk out to an amazing back yard with huge leveled yard with fence and brick patio! Walk upstairs to the upper tow level, this level will surely be amazing. Master suite comes with a sitting area, with coffered ceilings and a spa like master bath that will blow you away! You will then find a second smaller master bedroom with its own full bath! Huge walk in closets! Phenomenal custom bathrooms! Separate laundry room with build in cabinets and tub! Walk downstairs to a fully finished basement with new flooring, 5th bedroom and full bathroom. Great storage room with lots of shelving (perfect for all decorations). This home has tons of upgrades plus a brand new gazebo and main entrance foyer chandelier. 2 Zone HVAC. Amazing location near 95, beltway & University of MD*Make your appointment today!
Location
State MD
County Prince Georges
Zoning RR
Rooms
Other Rooms Living Room, Dining Room, Primary Bedroom, Bedroom 2, Bedroom 3, Bedroom 4, Bedroom 5, Kitchen, Family Room, Foyer, Study, Laundry, Primary Bathroom, Full Bath
Basement Full, Fully Finished, Heated, Interior Access, Outside Entrance, Sump Pump, Shelving, Rear Entrance, Space For Rooms, Windows, Other
Interior
Interior Features Attic, Breakfast Area, Ceiling Fan(s), Chair Railings, Crown Moldings, Dining Area, Floor Plan - Open, Kitchen - Eat-In, Kitchen - Gourmet, Kitchen - Island, Kitchen - Table Space, Primary Bath(s), Recessed Lighting, Bathroom - Soaking Tub, Upgraded Countertops, Wood Floors
Hot Water Other
Heating Forced Air
Cooling Ceiling Fan(s), Central A/C
Flooring Carpet, Ceramic Tile, Hardwood
Fireplaces Number 1
Fireplaces Type Fireplace - Glass Doors, Gas/Propane, Mantel(s)
Equipment Built-In Microwave, Dishwasher, Disposal, Exhaust Fan, Oven/Range - Gas, Refrigerator, Washer, Dryer
Furnishings No
Fireplace Y
Window Features Double Pane,Palladian,Screens
Appliance Built-In Microwave, Dishwasher, Disposal, Exhaust Fan, Oven/Range - Gas, Refrigerator, Washer, Dryer
Heat Source Natural Gas
Laundry Upper Floor
Exterior
Exterior Feature Patio(s)
Parking Features Garage - Front Entry, Inside Access
Garage Spaces 2.0
Water Access N
Roof Type Shingle
Accessibility Other
Porch Patio(s)
Attached Garage 2
Total Parking Spaces 2
Garage Y
Building
Lot Description No Thru Street, Private
Story 3
Sewer Public Sewer
Water Public
Architectural Style Colonial
Level or Stories 3
Additional Building Above Grade, Below Grade
Structure Type 9'+ Ceilings,2 Story Ceilings,Dry Wall,Tray Ceilings
New Construction N
Schools
School District Prince George'S County Public Schools
Others
Senior Community No
Tax ID 17010012666
Ownership Fee Simple
SqFt Source Estimated
Acceptable Financing Cash, Conventional, FHA, VA
Horse Property N
Listing Terms Cash, Conventional, FHA, VA
Financing Cash,Conventional,FHA,VA
Special Listing Condition Standard
Read Less

Bought with Maria Vila • Cummings & Co. Realtors



