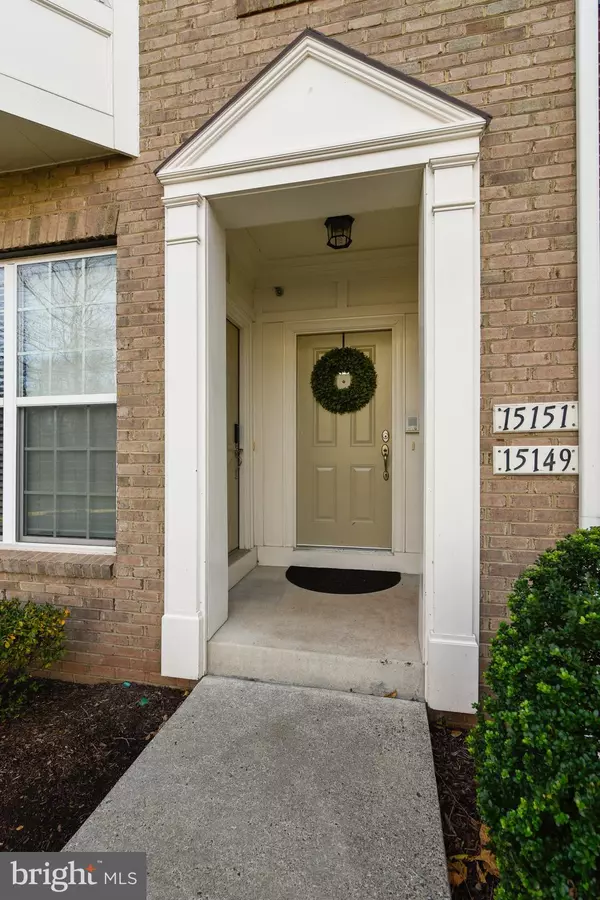For more information regarding the value of a property, please contact us for a free consultation.
15151 SILICA ST #108 Haymarket, VA 20169
Want to know what your home might be worth? Contact us for a FREE valuation!

Our team is ready to help you sell your home for the highest possible price ASAP
Key Details
Sold Price $360,000
Property Type Condo
Sub Type Condo/Co-op
Listing Status Sold
Purchase Type For Sale
Square Footage 2,215 sqft
Price per Sqft $162
Subdivision Market Center Condominium
MLS Listing ID VAPW512242
Sold Date 02/15/21
Style Colonial
Bedrooms 3
Full Baths 2
Half Baths 1
Condo Fees $89/mo
HOA Fees $305/mo
HOA Y/N Y
Abv Grd Liv Area 2,215
Originating Board BRIGHT
Year Built 2009
Annual Tax Amount $3,595
Tax Year 2020
Property Description
OFFER DEADLINE 1/3/2021 - Please note this may change again. IMMACULATE - SPACIOUS - FUNCTIONAL & BRIGHT END UNIT w/ PRIVATE LOT w/ upgraded kitchen & baths, CUSTOM built ins: den desk system & owner's suite closet system, bonus END UNIT windows, gas fire place & ample storage. Conveyances notes: DR & staircase light fixtures do not convey, all curtain rods convey except for den rods, curtains do not convey, TV mount and owner's bath shelf convey, all garage affixed shelving conveys, free standing garage shelf does not convey. RELOCATION - Seller Name: Government Relocation Group, Inc. Contact listing agent for details. WELCOME HOME!
Location
State VA
County Prince William
Zoning PMD
Rooms
Other Rooms Living Room, Dining Room, Primary Bedroom, Bedroom 2, Bedroom 3, Kitchen, Family Room, Office
Interior
Interior Features Built-Ins, Carpet, Ceiling Fan(s), Combination Dining/Living, Crown Moldings, Dining Area, Family Room Off Kitchen, Floor Plan - Open, Kitchen - Eat-In, Kitchen - Gourmet, Kitchen - Island, Kitchen - Table Space, Pantry, Walk-in Closet(s)
Hot Water Electric
Heating Forced Air
Cooling Central A/C
Fireplaces Number 1
Fireplaces Type Mantel(s), Electric
Equipment Built-In Microwave, Dishwasher, Disposal, Dryer, Exhaust Fan, Refrigerator, Stove, Washer
Fireplace Y
Appliance Built-In Microwave, Dishwasher, Disposal, Dryer, Exhaust Fan, Refrigerator, Stove, Washer
Heat Source Natural Gas
Exterior
Parking Features Garage - Rear Entry
Garage Spaces 1.0
Amenities Available Pool - Outdoor, Tot Lots/Playground
Water Access N
Roof Type Shingle
Accessibility Other
Attached Garage 1
Total Parking Spaces 1
Garage Y
Building
Story 3
Sewer Public Sewer
Water Public
Architectural Style Colonial
Level or Stories 3
Additional Building Above Grade, Below Grade
New Construction N
Schools
School District Prince William County Public Schools
Others
HOA Fee Include Water,Sewer,Snow Removal,Trash
Senior Community No
Tax ID 7298-74-9105.02
Ownership Condominium
Special Listing Condition Standard
Read Less

Bought with Eric Rasnic • Pearson Smith Realty, LLC



