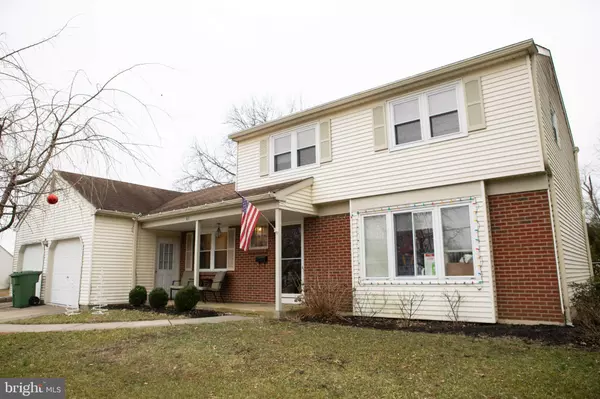For more information regarding the value of a property, please contact us for a free consultation.
63 RADNOR BLVD Marlton, NJ 08053
Want to know what your home might be worth? Contact us for a FREE valuation!

Our team is ready to help you sell your home for the highest possible price ASAP
Key Details
Sold Price $255,000
Property Type Single Family Home
Sub Type Detached
Listing Status Sold
Purchase Type For Sale
Square Footage 2,103 sqft
Price per Sqft $121
Subdivision Heritage Village
MLS Listing ID NJBL363870
Sold Date 03/20/20
Style Colonial
Bedrooms 3
Full Baths 1
Half Baths 1
HOA Y/N N
Abv Grd Liv Area 2,103
Originating Board BRIGHT
Year Built 1958
Annual Tax Amount $7,746
Tax Year 2019
Lot Size 0.330 Acres
Acres 0.33
Lot Dimensions 0.00 x 0.00
Property Description
Spacious 3 Bedroom 1/1 bath home in the Heritage Village section of Evesham Twp. The home boasts a large great room with a wood-burning fire place. The kitchen is open to a dining area and formal living area. The main entryway has a faux brick feature wall that makes walking into this home very inviting. To the right of the entryway is another large sized bonus room, great for an office, playroom, or separate kids/teen space. The laundry room is on the first floor with ample storage. Upstairs has 3 large bedrooms. The full bathroom upstairs has heated flooring making getting out of the shower on cold days, a dream come true for your feet! The master includes a walk in closet. There is a screened in porch of the back of the home that is great for entertaining. The yard is a low maintenance corner lot. This Home is centralized to great shopping and activities. The promenade and Marlton square are a short distance away with added retail and dining experiences. This home is priced for a quick sale do to relocation. This one wont last long! Come see your new dream home starting Monday January 13th 2020.
Location
State NJ
County Burlington
Area Evesham Twp (20313)
Zoning MD
Direction East
Interior
Interior Features Crown Moldings, Dining Area, Family Room Off Kitchen, Walk-in Closet(s)
Hot Water Natural Gas
Cooling Central A/C
Flooring Carpet, Laminated, Tile/Brick
Fireplaces Number 1
Fireplaces Type Brick, Wood
Equipment Disposal, Dishwasher, Dryer - Front Loading, Dryer - Gas, Microwave, Oven/Range - Gas, Range Hood, Refrigerator, Washer - Front Loading
Fireplace Y
Appliance Disposal, Dishwasher, Dryer - Front Loading, Dryer - Gas, Microwave, Oven/Range - Gas, Range Hood, Refrigerator, Washer - Front Loading
Heat Source Natural Gas
Laundry Main Floor
Exterior
Parking Features Garage Door Opener
Garage Spaces 2.0
Water Access N
Roof Type Asphalt
Accessibility 2+ Access Exits
Attached Garage 2
Total Parking Spaces 2
Garage Y
Building
Lot Description Corner
Story 2
Sewer Public Sewer
Water Public
Architectural Style Colonial
Level or Stories 2
Additional Building Above Grade, Below Grade
Structure Type Dry Wall
New Construction N
Schools
Elementary Schools Beeler
Middle Schools Marlton Middle M.S.
High Schools Cherokee H.S.
School District Evesham Township
Others
Senior Community No
Tax ID 13-00028 01-00019
Ownership Fee Simple
SqFt Source Assessor
Acceptable Financing FHA, Conventional, Cash, FHVA, FMHA, FNMA
Horse Property N
Listing Terms FHA, Conventional, Cash, FHVA, FMHA, FNMA
Financing FHA,Conventional,Cash,FHVA,FMHA,FNMA
Special Listing Condition Standard
Read Less

Bought with James R Keenan • Garden State Properties Group - Medford



