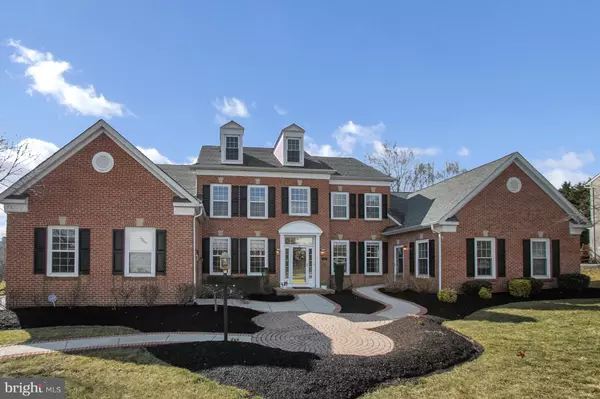For more information regarding the value of a property, please contact us for a free consultation.
102 ODESSA WAY Newark, DE 19711
Want to know what your home might be worth? Contact us for a FREE valuation!

Our team is ready to help you sell your home for the highest possible price ASAP
Key Details
Sold Price $542,000
Property Type Single Family Home
Sub Type Detached
Listing Status Sold
Purchase Type For Sale
Square Footage 5,800 sqft
Price per Sqft $93
Subdivision Woods At Louviers
MLS Listing ID DENC495490
Sold Date 05/26/20
Style Colonial
Bedrooms 5
Full Baths 3
Half Baths 2
HOA Y/N N
Abv Grd Liv Area 4,800
Originating Board BRIGHT
Year Built 1996
Annual Tax Amount $6,118
Tax Year 2019
Lot Size 0.380 Acres
Acres 0.38
Lot Dimensions 120 x 137.4
Property Description
This Newark Beauty is a rare find. Brick Front Traditional 2 story with 4 bedrooms and 2 1/2 baths has a main level in-law suite with it's own outside entrance.As soon as you enter the gracious foyer of the main living area you will notice the care and attention the owner has taken to prepare their home for the new buyer.Spacious dining room accented with wainscoting and hardwood is adjacent to the foyer. Totally updated kitchen boast granite counter tops with tile back splash, stainless steel appliances, custom cabinetry including a full wall of pantry, center island brightened by pendant lighting and a sizable dining area. Family Room with newly installed Berber wall to wall carpeting has built in shelving, a gas fireplace and is open to the kitchen.A first floor office/study with built in shelving and laundry/mud roomwith new flooring and a powder room complete the first level.Upper Level Master Bedroom accented by the vaulted ceiling is quite sizable. Plenty of room for a sitting area or office area if desired.Also appointed with All new wall to wall carpeting , 2 walk in closets plus a bonus closet. Master bath is a full luxury bath with soaking tub, separate shower and large vanity with double sinks. There are three other good sized bedrooms all with new wall to wall carpeting and hall bath.The in-law suite has a living room area with gas fireplace and access to deck and is open to the kitchen which is appointed with beautiful custom cherry cabinetry and granite counter tops, under cabinet lighting, wine refrigerator and microwave, breakfast bar and dining area. Bedroom has walk in closet and its own full luxury bath with large steam shower, heated tile floors, heated towel bar and laundry closet with stacked washer/dryer. Added bonus to the in-law suite is a an office/study with built in shelving.Lower level has finished area with new flooring plus storage and utility area for both the main house and the in-law suite.All of these wonderful features plus an in-ground salt water pool surrounded by Travertine tiles and a deck with retractable awnings that extends all across the back of the home and in-law suite, whole house generator and a 3 car garage. Within the 5 miles radius for Newark Charter.This is a rare opportunity not to be missed. See it today!!
Location
State DE
County New Castle
Area Newark/Glasgow (30905)
Zoning 18-RT
Rooms
Other Rooms Dining Room, Primary Bedroom, Bedroom 2, Bedroom 3, Bedroom 4, Kitchen, Family Room, Foyer, Study, In-Law/auPair/Suite, Laundry
Basement Full
Main Level Bedrooms 1
Interior
Interior Features Wainscotting
Heating Forced Air
Cooling Central A/C
Flooring Carpet, Ceramic Tile, Wood
Fireplaces Number 2
Equipment Built-In Microwave, Built-In Range, Dishwasher, Range Hood
Fireplace Y
Appliance Built-In Microwave, Built-In Range, Dishwasher, Range Hood
Heat Source Natural Gas
Laundry Main Floor
Exterior
Exterior Feature Deck(s)
Parking Features Built In, Garage - Side Entry, Garage Door Opener
Garage Spaces 3.0
Pool Saltwater
Water Access N
Roof Type Shingle
Accessibility None
Porch Deck(s)
Attached Garage 3
Total Parking Spaces 3
Garage Y
Building
Story 2
Foundation Concrete Perimeter
Sewer Public Sewer
Water Public
Architectural Style Colonial
Level or Stories 2
Additional Building Above Grade, Below Grade
Structure Type Dry Wall
New Construction N
Schools
Elementary Schools Downes
Middle Schools Shue-Medill
High Schools Newark
School District Christina
Others
Senior Community No
Tax ID 1805900054
Ownership Fee Simple
SqFt Source Assessor
Acceptable Financing Cash, Conventional
Horse Property N
Listing Terms Cash, Conventional
Financing Cash,Conventional
Special Listing Condition Standard
Read Less

Bought with Andrew Mulrine IV • RE/MAX Associates-Hockessin



