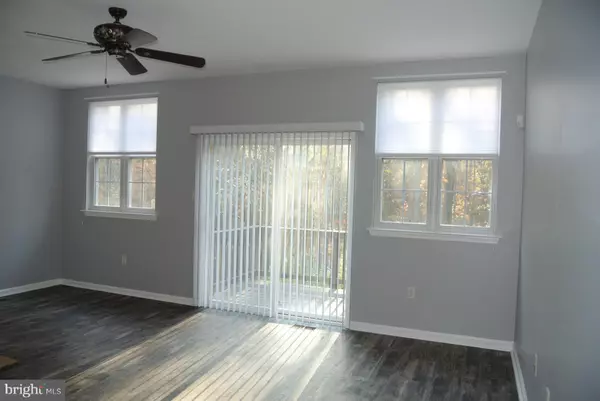For more information regarding the value of a property, please contact us for a free consultation.
38 DOLMEN LN Bear, DE 19701
Want to know what your home might be worth? Contact us for a FREE valuation!

Our team is ready to help you sell your home for the highest possible price ASAP
Key Details
Sold Price $231,633
Property Type Townhouse
Sub Type Interior Row/Townhouse
Listing Status Sold
Purchase Type For Sale
Square Footage 1,375 sqft
Price per Sqft $168
Subdivision Brennan Estates
MLS Listing ID DENC490830
Sold Date 01/31/20
Style Colonial
Bedrooms 3
Full Baths 1
Half Baths 1
HOA Fees $27/ann
HOA Y/N Y
Abv Grd Liv Area 1,375
Originating Board BRIGHT
Year Built 2002
Annual Tax Amount $1,678
Tax Year 2019
Lot Size 2,614 Sqft
Acres 0.06
Lot Dimensions 20x122.50
Property Description
Welcome home to this move in ready 3 BR town home with garage. This spacious beauty offers fresh neutral paint, carpet and luxury vinyl (wood look) floors. Enhanced by 9 ft. ceilings, the main level features a large Living Room (optional LR/DR combo), Eat-In Kitchen and Powder Room. The Kitchen offers ample cabinet and counter space and features a bay window. A sliding glass door from the Living Room leads to a Deck overlooking the fenced backyard with beautiful views of dedicated woodland. On the upper level, the Master Bedroom features a cathedral ceiling and walk in closet. Two additional Bedrooms and an upgraded Full Bath complete this level. The lower level offers even more living space with a finished Bonus Room featuring a 2nd slider to the backyard and patio. In addition to flooring and paint, other upgrades include new HVAC in 2018, hot water heater 2016, new front door 2014 and gutter guards. Located in the desirable Appoquinimink school district, this unit will not last long!
Location
State DE
County New Castle
Area Newark/Glasgow (30905)
Zoning NCTH
Rooms
Other Rooms Living Room, Bedroom 2, Bedroom 1, Bathroom 3, Bonus Room
Basement Daylight, Partial
Interior
Interior Features Attic, Carpet, Ceiling Fan(s), Combination Dining/Living, Kitchen - Eat-In, Walk-in Closet(s), Window Treatments
Hot Water Electric
Heating Forced Air
Cooling Central A/C
Flooring Carpet, Ceramic Tile, Vinyl
Equipment Dryer, Refrigerator, Washer
Fireplace N
Window Features Bay/Bow,Casement,Double Pane
Appliance Dryer, Refrigerator, Washer
Heat Source Natural Gas
Laundry Lower Floor
Exterior
Exterior Feature Deck(s), Patio(s)
Parking Features Garage - Front Entry, Garage Door Opener, Inside Access
Garage Spaces 2.0
Fence Rear, Wood
Utilities Available Cable TV
Water Access N
View Trees/Woods
Roof Type Asphalt,Shingle
Street Surface Black Top
Accessibility None
Porch Deck(s), Patio(s)
Road Frontage Public
Attached Garage 1
Total Parking Spaces 2
Garage Y
Building
Lot Description Backs to Trees
Story 2
Foundation Concrete Perimeter
Sewer Public Sewer
Water Public
Architectural Style Colonial
Level or Stories 2
Additional Building Above Grade, Below Grade
Structure Type Dry Wall
New Construction N
Schools
Elementary Schools Olive B Loss
Middle Schools Alfred G Waters
High Schools Appoquinimink
School District Appoquinimink
Others
HOA Fee Include Common Area Maintenance,Snow Removal
Senior Community No
Tax ID 11-046.40-087
Ownership Fee Simple
SqFt Source Assessor
Security Features Security System
Acceptable Financing Cash, FHA, USDA, VA
Horse Property N
Listing Terms Cash, FHA, USDA, VA
Financing Cash,FHA,USDA,VA
Special Listing Condition Standard
Read Less

Bought with John v Teague Jr. • Patterson-Schwartz-Newark



