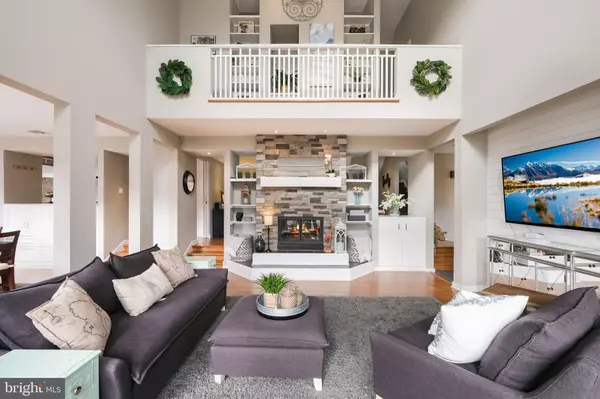For more information regarding the value of a property, please contact us for a free consultation.
8 HAY CROFT Spring House, PA 19477
Want to know what your home might be worth? Contact us for a FREE valuation!

Our team is ready to help you sell your home for the highest possible price ASAP
Key Details
Sold Price $685,000
Property Type Single Family Home
Sub Type Detached
Listing Status Sold
Purchase Type For Sale
Square Footage 2,805 sqft
Price per Sqft $244
Subdivision Woodbridge Meadows
MLS Listing ID PAMC637718
Sold Date 07/23/20
Style Contemporary
Bedrooms 4
Full Baths 3
HOA Fees $166/qua
HOA Y/N Y
Abv Grd Liv Area 2,805
Originating Board BRIGHT
Year Built 1983
Annual Tax Amount $7,940
Tax Year 2019
Lot Size 0.451 Acres
Acres 0.45
Property Description
Welcome to 8 Hay Croft, in sought after Woodbridge Meadows and award winning Wissahickon School District. This unique community boasts over 55 acres of common wooded area, walking trails, and a pond. Lets explore as we walk inside the home...you will find a mix of modern and warm architectural details. The open foyer has newly installed tile floors to start. To the left side you will find a convenient first floor bedroom complete with an updated full bathroom with ship lap and a door leading to an outside patio, perfect for either first floor living, guest room or home office. Next, we enter the dramatic 2 story family room with a wall of windows, hardwood flooring and 2-sided fireplace with new stacked stone. There is an abundance of light all day long. The openness in this floor plan is ideal for today's lifestyle. The hearth of the home the kitchen. Updated with white kitchen cabinets, granite counters, Viking appliances, glass tile back splash and elegant lighting. Adjacent is the living room, perfect for a secondary place to gather or potential playroom with windows all around. The formal dining room has a functional cabinet with a serving counter separating it from the kitchen. The back side of the fireplace consists of another room which could be used as an office or simply a quiet place to retreat to on a chilly winter's day. Lets head upstairs on the oak stairs, with the hallway overlooking the first floor. The owners bedroom has skylights and hardwoods, an updated bathroom with a modern vanity, frame less shower door and decorative trim detail. The large and conveniently located laundry room is also upstairs. Two other large bedrooms also with hardwoods and 3rd full bathroom round out the 2nd floor. Next we head outside to find a custom paver patio ready for your summer barbeques! The yard space is plentiful in the back and side of the home along with mature trees providing privacy. DON'T miss the shed and attic space for extra storage!! The Seller has also installed a new cellular home security system, remote monitoring WiFi thermostats and smart home capabilities. Woodbridge Meadows is a low maintenance community, HOA includes grass cutting and all common area maintenance. This home has been lovingly cared for, so schedule your showing today and let 8 Hay Croft be your next place to call home!
Location
State PA
County Montgomery
Area Lower Gwynedd Twp (10639)
Zoning CD
Rooms
Other Rooms Living Room, Dining Room, Primary Bedroom, Bedroom 2, Bedroom 3, Bedroom 4, Kitchen, Family Room, Study, Laundry
Main Level Bedrooms 1
Interior
Interior Features Breakfast Area, Built-Ins, Dining Area, Efficiency, Family Room Off Kitchen, Floor Plan - Open, Kitchen - Eat-In, Kitchen - Island, Recessed Lighting, Kitchen - Gourmet, Upgraded Countertops, Wood Floors
Heating Forced Air
Cooling Central A/C
Flooring Hardwood, Ceramic Tile, Carpet
Fireplaces Number 1
Equipment Stainless Steel Appliances
Fireplace Y
Appliance Stainless Steel Appliances
Heat Source Electric
Exterior
Parking Features Garage - Front Entry
Garage Spaces 2.0
Water Access N
Roof Type Architectural Shingle
Accessibility None
Attached Garage 2
Total Parking Spaces 2
Garage Y
Building
Lot Description Backs to Trees, Corner, Cul-de-sac, Rear Yard, SideYard(s)
Story 2
Sewer Public Sewer
Water Public
Architectural Style Contemporary
Level or Stories 2
Additional Building Above Grade, Below Grade
New Construction N
Schools
Elementary Schools Shady Grove
Middle Schools Wissahickon
High Schools Wissahickon Senior
School District Wissahickon
Others
HOA Fee Include Common Area Maintenance,Lawn Maintenance
Senior Community No
Tax ID 39-00-01802-076
Ownership Fee Simple
SqFt Source Assessor
Special Listing Condition Standard
Read Less

Bought with Justin Heath • Keller Williams Real Estate-Horsham



