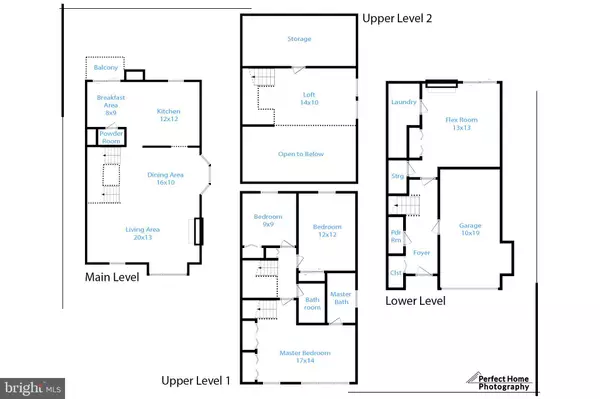For more information regarding the value of a property, please contact us for a free consultation.
9674 HORSHAM DR Laurel, MD 20723
Want to know what your home might be worth? Contact us for a FREE valuation!

Our team is ready to help you sell your home for the highest possible price ASAP
Key Details
Sold Price $372,000
Property Type Townhouse
Sub Type End of Row/Townhouse
Listing Status Sold
Purchase Type For Sale
Square Footage 1,840 sqft
Price per Sqft $202
Subdivision Bowling Brook Farms
MLS Listing ID MDHW280890
Sold Date 07/31/20
Style Traditional
Bedrooms 3
Full Baths 2
Half Baths 2
HOA Fees $43/qua
HOA Y/N Y
Abv Grd Liv Area 1,840
Originating Board BRIGHT
Year Built 1989
Annual Tax Amount $5,294
Tax Year 2019
Lot Size 2,613 Sqft
Acres 0.06
Property Description
Well maintained 3 Level plus loft and storage end of group townhouse in Bowling Brook Farms. 3 Bedrooms with possible 4th BR or office in lower level with 2 Full/2 half baths. Updates galore including water heater-6/2019, gutters/downspouts & added gutter guards-4/2019, washer & dryer-3/2019. Dishwasher-3/2018, master bathroom and window-summer 2018, half bath off kitchen and kitchen faucets-summer 2016, kitchen slider-07/2015, front lawn sod-May 2014, Guest bathroom-Feb/March 2014, garage door-July 2013, spring 2013-office slider, March 2013- Trane HVAC and roof and skylights. Poly pipes plumbing replaced Sept. 2011. One car garage plus at least two parking spaces on driveway. Beautiful fenced and landscaped rear yard with patio and pond with side yard and back yard lawn irrigation system. This house sparkles. You won't be disappointed. Large Living room/dining room area and spacious eat in kitchen with half bath and juliet style deck off kitchen. The upper level offers 3 bedrooms and 2 full baths with Loft area over the master bedroom and large enclosed storage area. You won't be disappointed.
Location
State MD
County Howard
Zoning RSC
Rooms
Other Rooms Living Room, Dining Room, Kitchen, Loft, Office
Basement Connecting Stairway, Front Entrance, Garage Access, Heated, Poured Concrete, Walkout Level
Interior
Interior Features Combination Dining/Living, Floor Plan - Traditional, Kitchen - Eat-In, Kitchen - Table Space, Skylight(s)
Hot Water Electric
Heating Heat Pump(s)
Cooling Central A/C
Flooring Carpet, Hardwood
Fireplaces Number 2
Fireplaces Type Fireplace - Glass Doors, Mantel(s)
Equipment Dishwasher, Disposal, Dryer - Front Loading, Exhaust Fan, Icemaker, Oven - Self Cleaning, Oven/Range - Electric, Range Hood, Refrigerator, Washer - Front Loading, Water Heater
Fireplace Y
Window Features Double Pane,Vinyl Clad,Skylights
Appliance Dishwasher, Disposal, Dryer - Front Loading, Exhaust Fan, Icemaker, Oven - Self Cleaning, Oven/Range - Electric, Range Hood, Refrigerator, Washer - Front Loading, Water Heater
Heat Source Electric
Laundry Lower Floor
Exterior
Exterior Feature Balcony, Patio(s)
Parking Features Garage Door Opener, Garage - Front Entry
Garage Spaces 3.0
Utilities Available Fiber Optics Available, Phone, Cable TV Available
Water Access N
View Street
Roof Type Asphalt
Accessibility Level Entry - Main
Porch Balcony, Patio(s)
Attached Garage 1
Total Parking Spaces 3
Garage Y
Building
Lot Description Cul-de-sac, Landscaping, Pond
Story 3
Sewer Public Sewer
Water Public
Architectural Style Traditional
Level or Stories 3
Additional Building Above Grade, Below Grade
Structure Type Dry Wall
New Construction N
Schools
School District Howard County Public School System
Others
Senior Community No
Tax ID 1406518621
Ownership Fee Simple
SqFt Source Estimated
Acceptable Financing Cash, Conventional, FHA, VA
Listing Terms Cash, Conventional, FHA, VA
Financing Cash,Conventional,FHA,VA
Special Listing Condition Standard
Read Less

Bought with Rachel B Sturm • Keller Williams Realty Centre



