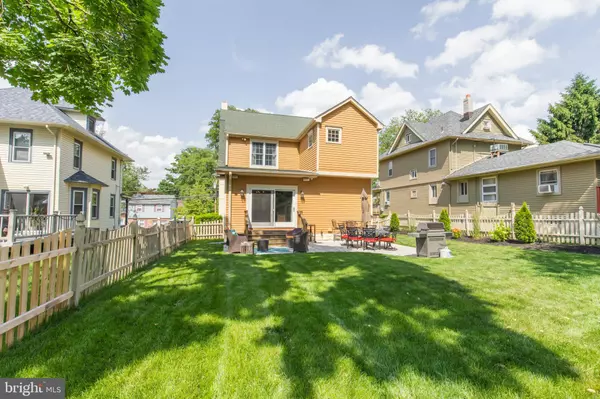For more information regarding the value of a property, please contact us for a free consultation.
308 WYOMING AVE Audubon, NJ 08106
Want to know what your home might be worth? Contact us for a FREE valuation!

Our team is ready to help you sell your home for the highest possible price ASAP
Key Details
Sold Price $370,000
Property Type Single Family Home
Sub Type Detached
Listing Status Sold
Purchase Type For Sale
Square Footage 2,166 sqft
Price per Sqft $170
Subdivision Westside
MLS Listing ID NJCD394952
Sold Date 08/21/20
Style Colonial
Bedrooms 3
Full Baths 2
Half Baths 1
HOA Y/N N
Abv Grd Liv Area 2,166
Originating Board BRIGHT
Year Built 1925
Annual Tax Amount $7,465
Tax Year 2019
Lot Size 7,500 Sqft
Acres 0.17
Lot Dimensions 50.00 x 150.00
Property Description
Price Reduction, Seller Motivated!! Beautiful, massive open-concept home in desirable Audubon. Newly renovated in 2014. First floor includes large kitchen with top of the line stainless steel appliances, including double ovens and JennAir range; custom Omega soft-close cabinets including large pantry and lots of storage and built-in wine rack; quartz counter tops; large island great for entertaining; and custom backsplash. Custom tile floor in kitchen and half bath that opens to the great room. Large living room, updated hardwood floors throughout the main level. Eight-foot sliding glass door opens to professionally landscaped, fenced-in backyard. Large patio capable of multiple seating arrangements and carve out for grill/firepit. Second floor includes Master bedroom with large walk-in closet, master bathroom with double sinks and dual shower. Two more bedrooms and a full bath with double vanity, fully tiled tub and laundry chute. Third floor includes fully finished attic that can be used as a fourth bedroom or play/Media room. Items upgraded/installed during renovation process: 50-gallon hot water tank; HVAC; Electric with 200 amp service; Anderson windows throughout, and exterior paint. Complete with large basement great for storage and also a detached two car garage for additional storage or conversion into entertainment space. House is within walking distance to the grade school and high school, on Fourth of July/Holiday Fire Truck parade route. Close proximity to several PATCO stations. Perfect for a large or expanding family! Schedule your showing today!
Location
State NJ
County Camden
Area Audubon Boro (20401)
Zoning RESIDENTIAL
Rooms
Other Rooms Living Room, Primary Bedroom, Bedroom 2, Bedroom 3, Kitchen, Family Room, Basement, Primary Bathroom, Half Bath, Additional Bedroom
Basement Full
Interior
Interior Features Family Room Off Kitchen, Floor Plan - Open, Kitchen - Eat-In, Kitchen - Island, Recessed Lighting, Upgraded Countertops, Walk-in Closet(s), Wood Floors
Hot Water Natural Gas
Cooling Central A/C
Equipment Stainless Steel Appliances
Appliance Stainless Steel Appliances
Heat Source Natural Gas
Exterior
Parking Features Garage - Front Entry
Garage Spaces 2.0
Fence Decorative
Water Access N
Accessibility None
Total Parking Spaces 2
Garage Y
Building
Story 2
Sewer Public Sewer
Water Public
Architectural Style Colonial
Level or Stories 2
Additional Building Above Grade, Below Grade
New Construction N
Schools
School District Audubon Public Schools
Others
Pets Allowed N
Senior Community No
Tax ID 01-00105-00011 01
Ownership Fee Simple
SqFt Source Assessor
Acceptable Financing Conventional, FHA, Cash
Listing Terms Conventional, FHA, Cash
Financing Conventional,FHA,Cash
Special Listing Condition Standard
Read Less

Bought with Allison Allie Nagle • RE/MAX One Realty- Collingswood



