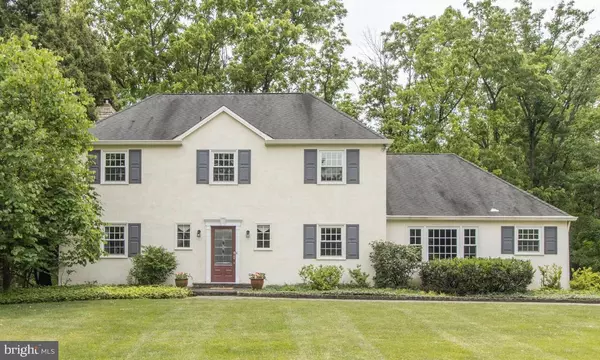For more information regarding the value of a property, please contact us for a free consultation.
333 POWDERHORN RD Fort Washington, PA 19034
Want to know what your home might be worth? Contact us for a FREE valuation!

Our team is ready to help you sell your home for the highest possible price ASAP
Key Details
Sold Price $705,000
Property Type Single Family Home
Sub Type Detached
Listing Status Sold
Purchase Type For Sale
Square Footage 2,629 sqft
Price per Sqft $268
Subdivision Militia Hill
MLS Listing ID PAMC650820
Sold Date 07/16/20
Style Colonial
Bedrooms 4
Full Baths 2
Half Baths 1
HOA Y/N N
Abv Grd Liv Area 2,629
Originating Board BRIGHT
Year Built 1965
Annual Tax Amount $7,936
Tax Year 2019
Lot Size 0.602 Acres
Acres 0.6
Lot Dimensions 170.00 x 0.00
Property Description
Welcome to 333 Powderhorn Rd in Ft Washingon, Whitemarsh Township. This beautiful Colonial-style single has been beautifully updated and maintained while keeping its classic style. Enter the home into the large foyer, leading to the living room, den, kitchen, formal dining room and half bath... all with beautiful hardwood floors. The living room has a large picture window, custom bookshelves and a wood burning fireplace, open to the formal dining room with crown molding, wainscoting and a beautiful french doors to the large covered patio and flat rear yard! Enter to the updated large eat-in kitchen, featuring hardwood floors, updated solid wood cabinets, Quartz counters, large eating counter, stainless steel appliances, and lots of room for your breakfast room table... not to mention plenty of windows making this the center of the home! The kitchen flows into the mud room and attached oversized 2-car garage. Upstairs you find the Master Suite with nice closets and a beautiful newly updated bathroom with glass stall shower. The upstairs is complete with 3 other large bedrooms, the large hall bathroom, linen closet and walk-up access to the attic for great storage!! Head back down to the newer fully finished basement, with tons of "man cave" or playroom space. The basement space is wide open, with tons of recessed lighting. The basement is complete with a very large and clean laundry room(or the laundry can be relocated back upstairs to the mud room, 1st floor), utility and storage space as well. Head outside to this private, quiet oasis. There is NO ONE behind you. The covered flag stone patio is oversized, and great for entertaining. And the large FLAT yard will make every family happy. This home is serviced by the Colonial School District, and Whitemarsh Elementary School. Schedule your appointment today, this one won't last long!
Location
State PA
County Montgomery
Area Whitemarsh Twp (10665)
Zoning AA
Rooms
Basement Full, Fully Finished, Sump Pump
Interior
Interior Features Kitchen - Eat-In, Recessed Lighting, Attic
Heating Baseboard - Hot Water
Cooling Central A/C
Flooring Hardwood, Carpet
Fireplaces Number 1
Fireplaces Type Wood
Fireplace Y
Heat Source Oil
Exterior
Parking Features Garage - Side Entry, Inside Access
Garage Spaces 2.0
Water Access N
Roof Type Shingle
Accessibility None
Attached Garage 2
Total Parking Spaces 2
Garage Y
Building
Lot Description Cul-de-sac
Story 2
Sewer Public Septic
Water Public
Architectural Style Colonial
Level or Stories 2
Additional Building Above Grade, Below Grade
New Construction N
Schools
Elementary Schools Whitemarsh
Middle Schools Colonial
High Schools Plymouth Whitemarsh
School District Colonial
Others
Senior Community No
Tax ID 65-00-09166-003
Ownership Fee Simple
SqFt Source Assessor
Acceptable Financing Cash, Conventional, FHA
Listing Terms Cash, Conventional, FHA
Financing Cash,Conventional,FHA
Special Listing Condition Standard
Read Less

Bought with Brooke A Pekula • Long & Foster Real Estate, Inc.



