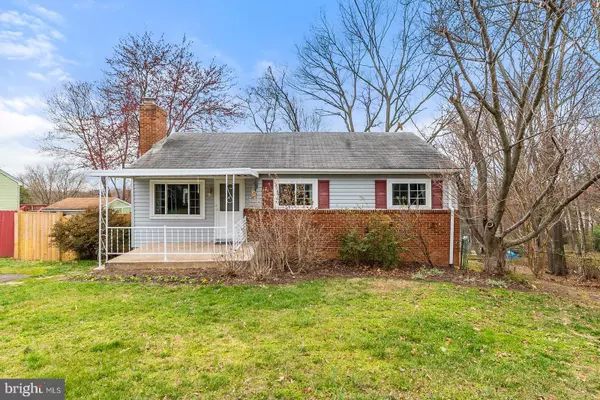For more information regarding the value of a property, please contact us for a free consultation.
13200 ARMSTEAD ST Woodbridge, VA 22191
Want to know what your home might be worth? Contact us for a FREE valuation!

Our team is ready to help you sell your home for the highest possible price ASAP
Key Details
Sold Price $324,900
Property Type Single Family Home
Sub Type Detached
Listing Status Sold
Purchase Type For Sale
Square Footage 1,944 sqft
Price per Sqft $167
Subdivision Marumsco Village
MLS Listing ID VAPW489680
Sold Date 06/09/20
Style Raised Ranch/Rambler
Bedrooms 3
Full Baths 2
HOA Y/N N
Abv Grd Liv Area 1,296
Originating Board BRIGHT
Year Built 1957
Annual Tax Amount $4,044
Tax Year 2020
Lot Size 7,553 Sqft
Acres 0.17
Property Description
VIRTUAL OPEN HOUSE! WELCOME HOME! WOW!!! GREAT OPPORTUNITY!!! GREAT PRICE!!! Come see for yourself! MOTIVATED SELLER...PRICED BELOW CURRENT TAX ASSESSMENT! Lovely expanded Raised Rancher, with more than 1290 square feet of living space on the main level, in sought after Marumsco Village!!! A Charming covered front porch leads you to a Spacious living room with a warming wood burning stove. This home boasts a Beautiful south facing sunroom, along with 3 bedrooms and 2 full baths on the main level. New carpet in the family/dining room AND New windows on main level! Basement with Storage galore and attached workshop! HUGE laundry room! Large recreation room that would be perfect for watching your favorite movies! PLUS two more rooms for an office, hobby room, etc. AND a lower level screened in porch! Great home in a Great Location!!! Easy access to I-95! Virtual Tour available!
Location
State VA
County Prince William
Zoning R4
Rooms
Other Rooms Living Room, Bedroom 2, Bedroom 3, Kitchen, Family Room, Breakfast Room, Bedroom 1, Sun/Florida Room, Laundry, Office, Recreation Room, Storage Room, Workshop, Bathroom 1, Bathroom 2, Hobby Room, Screened Porch
Basement Partially Finished, Workshop, Walkout Level, Rear Entrance
Main Level Bedrooms 3
Interior
Interior Features Carpet, Ceiling Fan(s), Combination Dining/Living, Entry Level Bedroom, Tub Shower, Window Treatments, Wood Stove, Built-Ins
Heating Forced Air
Cooling Central A/C, Ceiling Fan(s)
Flooring Carpet, Vinyl
Fireplaces Number 1
Equipment Dryer - Electric, Oven/Range - Electric, Refrigerator, Washer
Furnishings No
Fireplace Y
Window Features Vinyl Clad
Appliance Dryer - Electric, Oven/Range - Electric, Refrigerator, Washer
Heat Source Natural Gas
Laundry Basement, Washer In Unit, Dryer In Unit
Exterior
Water Access N
Accessibility None
Garage N
Building
Story 2
Sewer Public Sewer
Water Public
Architectural Style Raised Ranch/Rambler
Level or Stories 2
Additional Building Above Grade, Below Grade
New Construction N
Schools
School District Prince William County Public Schools
Others
Senior Community No
Tax ID 8392-58-3130
Ownership Fee Simple
SqFt Source Assessor
Horse Property N
Special Listing Condition Standard
Read Less

Bought with Zahid "Zach" Abbasi • RE/MAX Real Estate Connections



