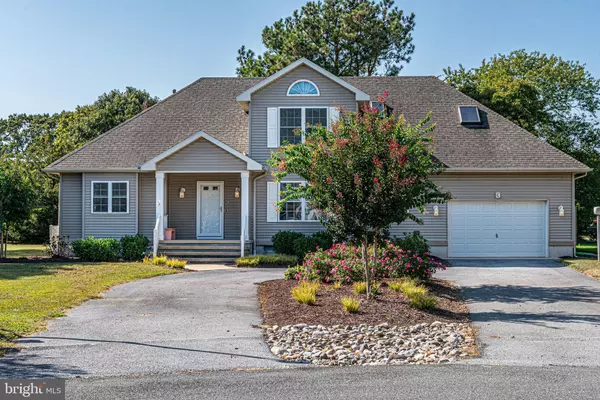For more information regarding the value of a property, please contact us for a free consultation.
3 BARNACLE CT Bethany Beach, DE 19930
Want to know what your home might be worth? Contact us for a FREE valuation!

Our team is ready to help you sell your home for the highest possible price ASAP
Key Details
Sold Price $530,000
Property Type Single Family Home
Sub Type Detached
Listing Status Sold
Purchase Type For Sale
Square Footage 3,000 sqft
Price per Sqft $176
Subdivision Salt Pond
MLS Listing ID DESU149216
Sold Date 04/30/20
Style Coastal,Contemporary
Bedrooms 4
Full Baths 2
Half Baths 1
HOA Fees $151/ann
HOA Y/N Y
Abv Grd Liv Area 3,000
Originating Board BRIGHT
Year Built 1998
Annual Tax Amount $1,101
Tax Year 2019
Lot Size 0.350 Acres
Acres 0.35
Lot Dimensions 41.00 x 188.00
Property Description
Looking for that perfect beach home? Look no more! This beautiful home is located on a lushly landscaped home site on a quiet cul-de-sac. This home offers amazing finishes to complement the interior design plus lovely furnishings. Floorplan offers a dramatic living room with gas fireplace, vaulted ceilings, hardwood floors and shiplap, formal dining room, gourmet eat-in kitchen with large island, stainless steel appliances and backsplash, bonus room/office, beautiful 3 season room, 1st floor master suite and 3 large guest rooms on the 2nd floor. Outside you will appreciate the large deck, paver patio, outdoor shower and oversized garage. The Salt Pond community is awesome offering indoor/outdoor pools, tennis/pickleball courts, golf, clubhouse, fitness center, water access and more! Just minutes to downtown Bethany Beach.
Location
State DE
County Sussex
Area Baltimore Hundred (31001)
Zoning MR
Rooms
Main Level Bedrooms 1
Interior
Interior Features Breakfast Area, Carpet, Ceiling Fan(s), Chair Railings, Crown Moldings, Entry Level Bedroom, Formal/Separate Dining Room, Kitchen - Eat-In, Kitchen - Gourmet, Kitchen - Island, Recessed Lighting, Skylight(s), Soaking Tub, Stall Shower, Upgraded Countertops, Wainscotting, Walk-in Closet(s), Window Treatments, Central Vacuum
Hot Water Propane
Heating Forced Air, Zoned
Cooling Central A/C, Ceiling Fan(s), Zoned
Flooring Carpet, Hardwood, Tile/Brick, Vinyl
Fireplaces Number 1
Fireplaces Type Gas/Propane
Equipment Built-In Microwave, Dishwasher, Disposal, Dryer, Icemaker, Oven - Self Cleaning, Oven/Range - Gas, Refrigerator, Stainless Steel Appliances, Washer, Water Heater
Furnishings Yes
Fireplace Y
Window Features Insulated,Screens,Skylights
Appliance Built-In Microwave, Dishwasher, Disposal, Dryer, Icemaker, Oven - Self Cleaning, Oven/Range - Gas, Refrigerator, Stainless Steel Appliances, Washer, Water Heater
Heat Source Propane - Leased
Exterior
Exterior Feature Deck(s), Enclosed, Porch(es)
Parking Features Garage - Front Entry, Garage Door Opener, Oversized
Garage Spaces 1.0
Utilities Available Cable TV, Phone
Amenities Available Fitness Center, Pool - Indoor, Pool - Outdoor, Tennis Courts, Tot Lots/Playground, Water/Lake Privileges, Basketball Courts, Shuffleboard, Golf Course, Club House
Water Access N
Roof Type Asphalt
Accessibility None
Porch Deck(s), Enclosed, Porch(es)
Attached Garage 1
Total Parking Spaces 1
Garage Y
Building
Lot Description Front Yard, Landscaping, Rear Yard, SideYard(s), Cul-de-sac
Story 2
Foundation Concrete Perimeter
Sewer Public Sewer
Water Public
Architectural Style Coastal, Contemporary
Level or Stories 2
Additional Building Above Grade, Below Grade
Structure Type Dry Wall,Vaulted Ceilings
New Construction N
Schools
School District Indian River
Others
Senior Community No
Tax ID 134-13.00-1744.00
Ownership Fee Simple
SqFt Source Assessor
Security Features Carbon Monoxide Detector(s),Smoke Detector
Special Listing Condition Standard
Read Less

Bought with Michael Patrick Nangle • BETHANY AREA REALTY LLC



