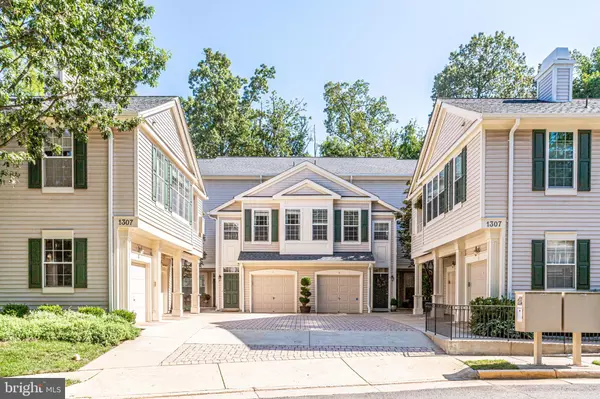For more information regarding the value of a property, please contact us for a free consultation.
1307 WINDLEAF DR #192 Reston, VA 20194
Want to know what your home might be worth? Contact us for a FREE valuation!

Our team is ready to help you sell your home for the highest possible price ASAP
Key Details
Sold Price $344,000
Property Type Condo
Sub Type Condo/Co-op
Listing Status Sold
Purchase Type For Sale
Square Footage 1,100 sqft
Price per Sqft $312
Subdivision Sutton Ridge
MLS Listing ID VAFX1149920
Sold Date 10/07/20
Style Contemporary,Colonial
Bedrooms 2
Full Baths 2
Condo Fees $307/mo
HOA Fees $59/mo
HOA Y/N Y
Abv Grd Liv Area 1,100
Originating Board BRIGHT
Year Built 1997
Annual Tax Amount $3,869
Tax Year 2020
Property Description
Price Correction for Quick Sale Pristine and Updated 2 Bedroom, 2 Bath Condo with TWO Private Patios Backing to Trees in North Reston's Desirable Sutton Ridge Community! * Beautifully Designed Kitchen with New Stainless Steel Appliances installed December 2019 including Gas Range, Granite Countertops, Tile Backsplash, Breakfast Bar, Pantry, and Granite Topped Bar Cart Conveys * Living Room with Cozy Gas Fireplace, Crown Molding, and Entrance to Private Patio * Spacious Owners Bedroom w/ Sliding Door to Delightful 2nd Patio, Ceiling Fan, Immense Walk-In Closet and Extra Storage Room * Renovated En-Suite Owners Bath w/ Dual Sink Granite Vanity, Custom Ceramic Tile Shower and Updated Fixtures * Updated Hall Bath with Granite Vanity and Ceramic Tile Tub Shower, Large Secondary Bedroom with Ceiling Fan, and Washer & Dryer on Main Living Level * Convenient Built-in Shelves in Dining Area w/ Wainscotting, All Hardwood Stairs, Laminate Main Level Flooring and Plush NEW Carpet for Comfort in Both Bedrooms * All NEW Neutral Paint Throughout, Brand NEW Electrical Panel, and NEW Water Heater * Enjoy Low Maintenance Living, Plenty of Parking, and Awesome Community Amenities in a Sought-After Location Just Minutes to Bustling Reston Town Center, Dulles Toll Rd, IAD and Wiehle Metro! Dog Lovers Will Enjoy NO STAIRS for Walks Just Pop right Outside Either Private Patio and You're Off on an Adventure!
Location
State VA
County Fairfax
Zoning 372
Rooms
Other Rooms Living Room, Dining Room, Primary Bedroom, Bedroom 2, Kitchen, Foyer, Primary Bathroom, Full Bath
Main Level Bedrooms 2
Interior
Interior Features Built-Ins, Carpet, Ceiling Fan(s), Chair Railings, Crown Moldings, Dining Area, Floor Plan - Open, Primary Bath(s), Pantry, Stall Shower, Tub Shower, Upgraded Countertops, Wainscotting, Walk-in Closet(s), Wood Floors, Kitchen - Eat-In, Breakfast Area
Hot Water Electric
Heating Forced Air, Programmable Thermostat
Cooling Central A/C, Ceiling Fan(s), Programmable Thermostat
Flooring Carpet, Ceramic Tile, Hardwood, Laminated
Fireplaces Number 1
Fireplaces Type Mantel(s)
Equipment Built-In Microwave, Dishwasher, Disposal, Dryer, Oven/Range - Gas, Refrigerator, Stainless Steel Appliances, Washer, Water Heater
Furnishings No
Fireplace Y
Window Features Double Pane
Appliance Built-In Microwave, Dishwasher, Disposal, Dryer, Oven/Range - Gas, Refrigerator, Stainless Steel Appliances, Washer, Water Heater
Heat Source Natural Gas
Laundry Main Floor, Dryer In Unit, Washer In Unit
Exterior
Exterior Feature Patio(s)
Amenities Available Basketball Courts, Bike Trail, Common Grounds, Community Center, Jog/Walk Path, Lake, Pool - Outdoor, Pool - Indoor, Soccer Field, Swimming Pool, Tennis Courts, Tot Lots/Playground
Water Access N
View Trees/Woods
Accessibility None
Porch Patio(s)
Garage N
Building
Story 2
Unit Features Garden 1 - 4 Floors
Sewer Public Sewer
Water Public
Architectural Style Contemporary, Colonial
Level or Stories 2
Additional Building Above Grade, Below Grade
Structure Type Dry Wall
New Construction N
Schools
Elementary Schools Aldrin
Middle Schools Herndon
High Schools Herndon
School District Fairfax County Public Schools
Others
HOA Fee Include Ext Bldg Maint,Lawn Maintenance,Pool(s),Recreation Facility,Sewer,Snow Removal,Trash,Water
Senior Community No
Tax ID 0114 25 0192
Ownership Condominium
Security Features Main Entrance Lock,Smoke Detector
Acceptable Financing Conventional, FHA, VA, Cash
Listing Terms Conventional, FHA, VA, Cash
Financing Conventional,FHA,VA,Cash
Special Listing Condition Standard
Read Less

Bought with Linda M Cotton • KW United



