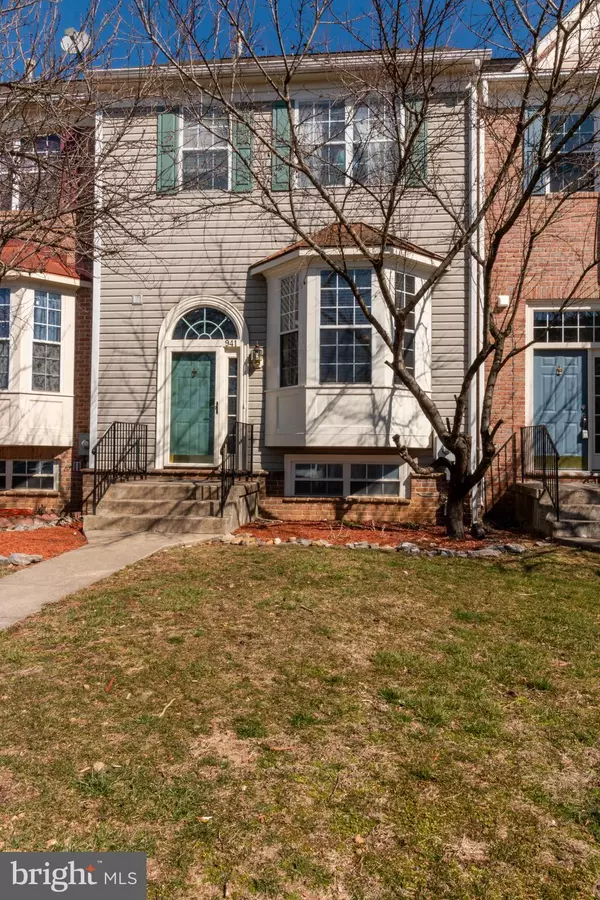For more information regarding the value of a property, please contact us for a free consultation.
941 JUBAL WAY Frederick, MD 21701
Want to know what your home might be worth? Contact us for a FREE valuation!

Our team is ready to help you sell your home for the highest possible price ASAP
Key Details
Sold Price $284,000
Property Type Townhouse
Sub Type Interior Row/Townhouse
Listing Status Sold
Purchase Type For Sale
Square Footage 1,802 sqft
Price per Sqft $157
Subdivision Tuscarora Knolls
MLS Listing ID MDFR259568
Sold Date 05/15/20
Style Colonial
Bedrooms 4
Full Baths 3
Half Baths 1
HOA Fees $103/mo
HOA Y/N Y
Abv Grd Liv Area 1,452
Originating Board BRIGHT
Year Built 1995
Annual Tax Amount $4,016
Tax Year 2020
Lot Size 2,240 Sqft
Acres 0.05
Property Description
Beautiful 4 bedroom, 3.5 bathroom updated townhouse. This gem features a gorgeous gourmet kitchen with updated appliances and dining space. The large Master Suite has a full bathroom and walk-in closet. The fully finished lower level features a gas fireplace, a walkout, and a bedroom with a full bath. The party sizes deck overlooks the rear fenced yard, small stream and nature to relax and call this gem home sweet home. 2 Assigned and 2 Visitor Parking- Outdoor community pool, playground , and walking trails. Just minutes from shopping, restaurants and more. This is a must see! Seller just needs 14 days to find home of choice
Location
State MD
County Frederick
Zoning R8
Rooms
Other Rooms Bathroom 1
Basement Full, Fully Finished, Walkout Level
Interior
Interior Features Chair Railings, Combination Dining/Living, Crown Moldings, Floor Plan - Traditional, Kitchen - Country, Primary Bath(s)
Hot Water Electric
Heating Forced Air
Cooling Central A/C
Flooring Carpet
Fireplaces Number 1
Fireplaces Type Gas/Propane, Heatilator, Mantel(s), Fireplace - Glass Doors
Equipment Dishwasher, Dryer, Disposal, Exhaust Fan, Humidifier, Icemaker, Microwave, Oven - Self Cleaning, Oven/Range - Gas, Range Hood, Refrigerator, Washer
Fireplace Y
Window Features Screens
Appliance Dishwasher, Dryer, Disposal, Exhaust Fan, Humidifier, Icemaker, Microwave, Oven - Self Cleaning, Oven/Range - Gas, Range Hood, Refrigerator, Washer
Heat Source Natural Gas
Laundry Has Laundry
Exterior
Exterior Feature Patio(s), Deck(s)
Parking On Site 2
Fence Rear, Wood
Amenities Available Bike Trail, Common Grounds, Jog/Walk Path, Pool - Outdoor, Reserved/Assigned Parking, Tot Lots/Playground
Water Access N
View Garden/Lawn, Trees/Woods
Roof Type Asphalt,Shingle
Accessibility None
Porch Patio(s), Deck(s)
Garage N
Building
Lot Description Rear Yard
Story 3+
Sewer Public Sewer
Water Public
Architectural Style Colonial
Level or Stories 3+
Additional Building Above Grade, Below Grade
Structure Type Dry Wall,Vaulted Ceilings
New Construction N
Schools
Elementary Schools Walkersville
Middle Schools Walkersville
High Schools Walkersville
School District Frederick County Public Schools
Others
Pets Allowed N
HOA Fee Include Common Area Maintenance,Management,Parking Fee,Pool(s),Snow Removal
Senior Community No
Tax ID 1102190699
Ownership Fee Simple
SqFt Source Assessor
Acceptable Financing Cash, FHA, Conventional, VA
Horse Property N
Listing Terms Cash, FHA, Conventional, VA
Financing Cash,FHA,Conventional,VA
Special Listing Condition Standard
Read Less

Bought with Julie DeGiorgio • Charis Realty Group



