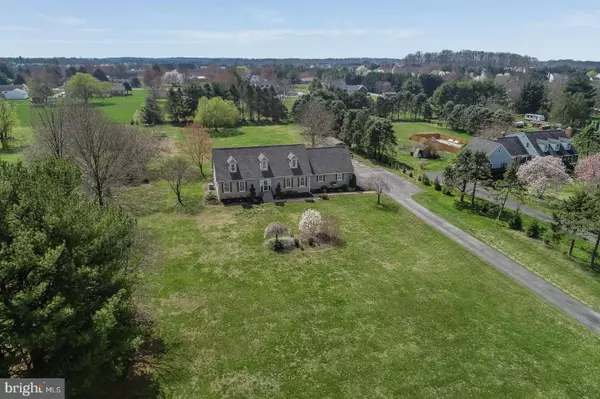For more information regarding the value of a property, please contact us for a free consultation.
678 GREYLAG RD Middletown, DE 19709
Want to know what your home might be worth? Contact us for a FREE valuation!

Our team is ready to help you sell your home for the highest possible price ASAP
Key Details
Sold Price $380,000
Property Type Single Family Home
Sub Type Detached
Listing Status Sold
Purchase Type For Sale
Square Footage 2,800 sqft
Price per Sqft $135
Subdivision Commodore Estates
MLS Listing ID DENC498908
Sold Date 05/15/20
Style Cape Cod
Bedrooms 4
Full Baths 2
Half Baths 1
HOA Y/N N
Abv Grd Liv Area 2,800
Originating Board BRIGHT
Year Built 2000
Annual Tax Amount $3,222
Tax Year 2019
Lot Size 2.010 Acres
Acres 2.01
Lot Dimensions 175.00 x 500.00
Property Description
Welcome Home!! To your Ideally located 1st Floor Master bedroom Cape Cod home on a 2+ acre flat lot with a mature tree line in the sought after community of Commodore Estate!! and No HOA so you can have your farm animals or store your RV or Boat in the rear yard. As you Enter into the 2 Story Foyer with an open airy staircase. There is a nice Floor Plan with lots of Abundant Natural Light and is perfect for Daily Living and Entertaining. On the main floor you will find a Large Kitchen with newer appliances and an island that overlooks the family room perfect for entertaining with a pellet stove, which is great for reducing the winter energy costs. The Sliding door from the kitchen leads to stamped concrete patio for summer entertaining. Back inside you will find a Formal Living room, a main floor laundry, and the Spacious 1st Floor Master Bedroom suite with an attached full bath and a walk-in closet. Upstairs you will find 3 Spacious Bedrooms and a full bathroom. The upstairs also includes 3 unfinished rooms making this a great option for a future 5th or 6th bedroom, office or Bonus room adding lots of sq ft and value. Come see this Beautiful Private Backyard that Features a large shed. Not too mention a side turned 2 Car Garage with Garage Door Openers. The New Roof was installed in 2016. The septic has been updated and a passed Class "H" inspection that was completed. Located in the Appoquinimink School District. A Perfect location with easy Access to Rt-1 and Rt-13, and nearby shopping, restaurants, and recreation. This Beautiful Home won't Last Long, so Do not miss out on this Wonderful Home as they don t come on the market that often with this much to offer. Schedule your Showing ASAP!
Location
State DE
County New Castle
Area South Of The Canal (30907)
Zoning NC2A
Rooms
Basement Full, Poured Concrete, Walkout Stairs
Main Level Bedrooms 1
Interior
Hot Water Electric
Heating Heat Pump(s)
Cooling Central A/C
Equipment Refrigerator, Stove, Built-In Microwave, Dishwasher
Fireplace N
Appliance Refrigerator, Stove, Built-In Microwave, Dishwasher
Heat Source Electric
Laundry Main Floor, Hookup
Exterior
Parking Features Garage - Side Entry
Garage Spaces 2.0
Fence Invisible
Water Access N
Roof Type Architectural Shingle
Accessibility None
Attached Garage 2
Total Parking Spaces 2
Garage Y
Building
Story 2
Sewer Public Septic
Water Well
Architectural Style Cape Cod
Level or Stories 2
Additional Building Above Grade, Below Grade
New Construction N
Schools
School District Appoquinimink
Others
Senior Community No
Tax ID 13-013.00-091
Ownership Fee Simple
SqFt Source Estimated
Acceptable Financing Conventional, FHA, VA, USDA
Listing Terms Conventional, FHA, VA, USDA
Financing Conventional,FHA,VA,USDA
Special Listing Condition Standard
Read Less

Bought with Brynn N Beideman • RE/MAX Associates-Hockessin



