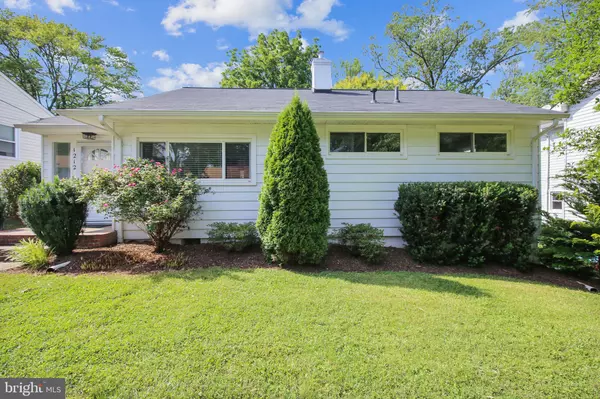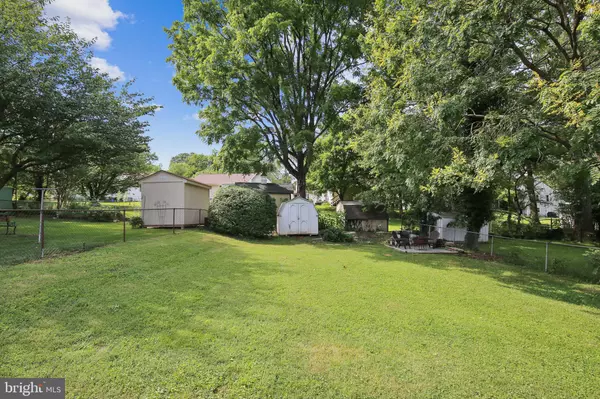For more information regarding the value of a property, please contact us for a free consultation.
1212 CLAGETT DR Rockville, MD 20851
Want to know what your home might be worth? Contact us for a FREE valuation!

Our team is ready to help you sell your home for the highest possible price ASAP
Key Details
Sold Price $400,000
Property Type Single Family Home
Sub Type Detached
Listing Status Sold
Purchase Type For Sale
Square Footage 982 sqft
Price per Sqft $407
Subdivision Rockcrest
MLS Listing ID MDMC713050
Sold Date 07/30/20
Style Ranch/Rambler
Bedrooms 3
Full Baths 1
HOA Y/N N
Abv Grd Liv Area 982
Originating Board BRIGHT
Year Built 1951
Annual Tax Amount $3,881
Tax Year 2019
Lot Size 7,040 Sqft
Acres 0.16
Property Description
Storybook three-bedroom rambler with stone and brick front porch and off-street parking. Hardwood floors throughout most of the home, new custom painting, upgraded lighting, and two-inch blinds throughout. Foyer entry that flows into living room with triple window; separate dining room with built-in granite-topped cabinet; renovated granite, maple and stainless kitchen with pantry cabinet and wine rack; master bedroom with ceiling fan and light; two additional bedrooms; renovated bathroom with designer ceramic tile floors and tub surround, vanity and bath fixtures; mudroom addition with washer & dryer; tilt-in thermal windows; high-efficient HVAC and gas hot water heater; newer roof and gutters, and insulation in crawl space saves you money on utilities; professional landscaping with partially fenced yard. flagstone patio, fire pit patio, and shed.
Location
State MD
County Montgomery
Zoning R60
Rooms
Other Rooms Living Room, Dining Room, Primary Bedroom, Bedroom 2, Kitchen, Foyer, Bedroom 1, Mud Room, Full Bath
Main Level Bedrooms 3
Interior
Interior Features Attic, Built-Ins, Ceiling Fan(s), Floor Plan - Open
Hot Water Natural Gas
Heating Forced Air
Cooling Central A/C
Flooring Hardwood, Ceramic Tile
Equipment Dishwasher, Disposal, Dryer, Exhaust Fan, Icemaker, Range Hood, Oven/Range - Gas, Refrigerator, Washer, Water Heater
Fireplace N
Window Features Energy Efficient,Replacement
Appliance Dishwasher, Disposal, Dryer, Exhaust Fan, Icemaker, Range Hood, Oven/Range - Gas, Refrigerator, Washer, Water Heater
Heat Source Natural Gas
Exterior
Exterior Feature Patio(s), Porch(es)
Fence Partially
Water Access N
Roof Type Asphalt
Accessibility None
Porch Patio(s), Porch(es)
Garage N
Building
Story 1
Foundation Crawl Space
Sewer Public Sewer
Water Public
Architectural Style Ranch/Rambler
Level or Stories 1
Additional Building Above Grade, Below Grade
New Construction N
Schools
Elementary Schools Twinbrook
Middle Schools Julius West
High Schools Richard Montgomery
School District Montgomery County Public Schools
Others
Senior Community No
Tax ID 160400191491
Ownership Fee Simple
SqFt Source Assessor
Horse Property N
Special Listing Condition Standard
Read Less

Bought with Rokhsan Draheim • RE/MAX Realty Group



