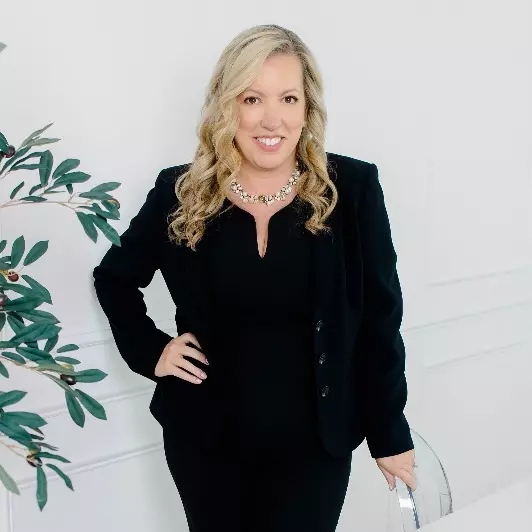Bought with Cheryl L Hanback • Redfin Corporation
For more information regarding the value of a property, please contact us for a free consultation.
25983 KIMBERLY ROSE DR Chantilly, VA 20152
Want to know what your home might be worth? Contact us for a FREE valuation!

Our team is ready to help you sell your home for the highest possible price ASAP
Key Details
Sold Price $770,000
Property Type Single Family Home
Sub Type Detached
Listing Status Sold
Purchase Type For Sale
Square Footage 4,700 sqft
Price per Sqft $163
Subdivision South Riding
MLS Listing ID VALO402138
Sold Date 03/20/20
Style Colonial
Bedrooms 5
Full Baths 3
Half Baths 1
HOA Fees $80/mo
HOA Y/N Y
Abv Grd Liv Area 3,296
Year Built 2009
Available Date 2020-01-30
Annual Tax Amount $6,652
Tax Year 2019
Lot Size 9,583 Sqft
Acres 0.22
Property Sub-Type Detached
Source BRIGHT
Property Description
Open House is cancelled. Welcome to 25983 Kimberly Rose Drive. This meticulously maintained home has over 4600 + finished square feet of living space and gorgeous features throughout. You will have plenty of room to grow with five bedrooms, three and a half baths, and plenty of storage. Upon entering this lovely home, you are greeted with a two story foyer and gleaming hardwood floors on the main and upper level. There is gorgeous crown molding in the foyer, living room, office, dining room, and upper level hallway. The spacious dining room has a tray ceiling and a sparkling chandelier. The elegant kitchen has antique white glazed cabinets, under cabinet lighting, granite counter tops, GE GOLD series stainless steel appliances including a five burner gas stove and double oven, and a large center island. Off the kitchen is a light and bright sunroom. From there, walk down the trex stairs to a paver patio and premium fenced in lot backing to a mature tree preserve. Enjoy the convenience of an underground irrigation system (front, sides, and back of home) during those hot summer months. The upper level features four bedrooms and two full baths. The master bedroom has a tray ceiling, cordless honeycomb blackout blinds, two walk-in closets, a master bathroom with two vanities, a soaking tub, separate shower, and ceramic tile floors. The three additional bedrooms are spacious, tastefully decorated and are also equipped with cordless honeycomb blackout blinds. The upper level hall bath has a double vanity and has been freshly painted. The upper level laundry room has a marble counter, marble floor with a vapor barrier, and a Samsung washer and dryer. The lower level custom finish is one of a kind. The wet bar, spacious living area, fifth bedroom, and beautiful bathroom are perfect for entertaining guests. The bathroom has marble herringbone floors and a frameless shower. The wet bar has white cabinetry, marble counter tops, a stainless steel refrigerator, sink, ceramic tile floor, room for seating, and space for a wine fridge and microwave. An ADT security system is installed. See floor plans for all room dimensions. While living here you will enjoy South Riding's amenities including swimming pools, basketball courts, baseball fields, a club house, and much more. Close proximity to Cardinal Ridge ES and J. Michael Lunsford Middle School. Easy commute to NEW PAUL THE IV CAMPUS. Sellers need a rent back. Contact agent for questions. Don't miss this house! It won't last!
Location
State VA
County Loudoun
Zoning 05
Rooms
Other Rooms Living Room, Dining Room, Primary Bedroom, Bedroom 2, Bedroom 3, Bedroom 4, Bedroom 5, Kitchen, Family Room, Foyer, Sun/Florida Room, Laundry, Office, Recreation Room, Primary Bathroom, Full Bath, Half Bath
Basement Full
Interior
Interior Features Built-Ins, Carpet, Chair Railings, Crown Moldings, Dining Area, Family Room Off Kitchen, Formal/Separate Dining Room, Kitchen - Island, Kitchen - Table Space, Primary Bath(s), Pantry, Recessed Lighting, Soaking Tub, Tub Shower, Upgraded Countertops, Walk-in Closet(s), Wet/Dry Bar, Wood Floors, Other, Breakfast Area, Floor Plan - Traditional
Hot Water Natural Gas
Heating Forced Air
Cooling Central A/C
Flooring Hardwood, Carpet, Ceramic Tile
Fireplaces Number 1
Equipment Built-In Microwave, Dishwasher, Disposal, Dryer - Front Loading, Exhaust Fan, Extra Refrigerator/Freezer, Icemaker, Oven - Double, Refrigerator, Stainless Steel Appliances, Washer - Front Loading, Water Heater, Humidifier, Microwave
Fireplace Y
Window Features Double Pane,Screens
Appliance Built-In Microwave, Dishwasher, Disposal, Dryer - Front Loading, Exhaust Fan, Extra Refrigerator/Freezer, Icemaker, Oven - Double, Refrigerator, Stainless Steel Appliances, Washer - Front Loading, Water Heater, Humidifier, Microwave
Heat Source Natural Gas
Laundry Upper Floor
Exterior
Exterior Feature Patio(s)
Parking Features Garage Door Opener
Garage Spaces 2.0
Fence Rear, Wood
Utilities Available Fiber Optics Available, Cable TV Available, Phone Available
Amenities Available Baseball Field, Basketball Courts, Community Center, Golf Course Membership Available, Jog/Walk Path, Pool - Outdoor, Tot Lots/Playground, Tennis Courts, Volleyball Courts, Soccer Field
Water Access N
View Trees/Woods
Accessibility None
Porch Patio(s)
Attached Garage 2
Total Parking Spaces 2
Garage Y
Building
Lot Description Backs to Trees, Front Yard, Level
Story 3+
Sewer Public Sewer
Water Public
Architectural Style Colonial
Level or Stories 3+
Additional Building Above Grade, Below Grade
Structure Type 9'+ Ceilings,Tray Ceilings,2 Story Ceilings
New Construction N
Schools
Elementary Schools Cardinal Ridge
Middle Schools J. Michael Lunsford
High Schools Freedom
School District Loudoun County Public Schools
Others
HOA Fee Include Common Area Maintenance,Pool(s),Snow Removal,Trash
Senior Community No
Tax ID 166197896000
Ownership Fee Simple
SqFt Source Assessor
Security Features Security System
Acceptable Financing Conventional, FHA, Cash, VA
Horse Property N
Listing Terms Conventional, FHA, Cash, VA
Financing Conventional,FHA,Cash,VA
Special Listing Condition Standard
Read Less




