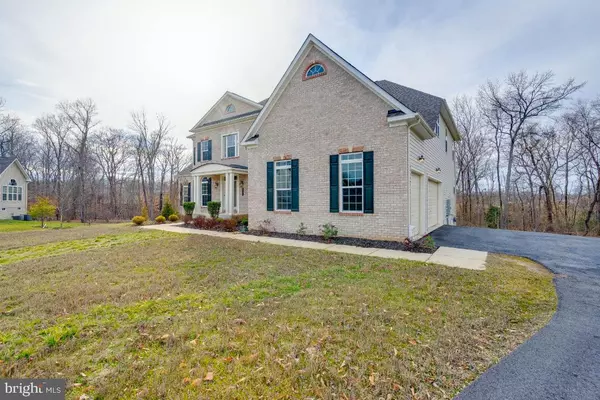For more information regarding the value of a property, please contact us for a free consultation.
1900 ARARAT CT Accokeek, MD 20607
Want to know what your home might be worth? Contact us for a FREE valuation!

Our team is ready to help you sell your home for the highest possible price ASAP
Key Details
Sold Price $770,000
Property Type Single Family Home
Sub Type Detached
Listing Status Sold
Purchase Type For Sale
Square Footage 4,961 sqft
Price per Sqft $155
Subdivision St James-Plat 1>
MLS Listing ID MDPG560694
Sold Date 02/10/21
Style Colonial
Bedrooms 5
Full Baths 4
Half Baths 1
HOA Fees $50/ann
HOA Y/N Y
Abv Grd Liv Area 4,961
Originating Board BRIGHT
Year Built 2017
Annual Tax Amount $410
Tax Year 2019
Lot Size 2.060 Acres
Acres 2.06
Property Description
Why wait for New Construction when this beauty has it ALL with over 5000 sq ft! The highly sought after Ashley Luxury Model at St James Community features 3 car side garage, grand inviting foyer with t- shaped stairway, separate living room and dining room, first floor in law suite with full bath and walk in closet, side and rear sunrooms, hardwood floors throughout, 2 story family room with coffered ceiling, and gas fireplace. Gourmet chef kitchen with granite counters, upgraded soft close cabinets, stainless steel appliances, double oven, hood vent and 5 burner gas cooktop, built-in space for a wine fridge, and a butlers pantry. 2 level features 4 bedrooms, Deluxe owners suite with double walk in closets and ensuite spa bath, secondary bedrooms has custom jack and jill bath. Unfinished lower level to customize as your own. Home sits on over 2 acre lot and in a cul de sac backing to forest conservation. This community offers convenient access to the Beltway and close proximity to National Harbor, MGM, Alexandria and Washington, DC. You will not be disappointed.
Location
State MD
County Prince Georges
Zoning RA
Rooms
Other Rooms Primary Bedroom, Sun/Florida Room, In-Law/auPair/Suite
Basement Other, Unfinished, Connecting Stairway, Outside Entrance
Main Level Bedrooms 1
Interior
Interior Features Butlers Pantry, Carpet, Double/Dual Staircase, Dining Area, Entry Level Bedroom, Floor Plan - Open, Formal/Separate Dining Room, Kitchen - Eat-In, Kitchen - Island, Kitchen - Table Space, Primary Bath(s), Recessed Lighting, Pantry, Upgraded Countertops, Walk-in Closet(s), Wood Floors
Hot Water Natural Gas
Heating Central, Programmable Thermostat
Cooling Central A/C
Flooring Hardwood, Carpet
Fireplaces Number 1
Fireplaces Type Gas/Propane
Equipment Built-In Microwave, Cooktop, Dishwasher, Disposal, Dryer, Exhaust Fan, Icemaker, Oven - Double, Oven/Range - Gas, Range Hood, Refrigerator, Stainless Steel Appliances, Washer
Fireplace Y
Window Features Screens
Appliance Built-In Microwave, Cooktop, Dishwasher, Disposal, Dryer, Exhaust Fan, Icemaker, Oven - Double, Oven/Range - Gas, Range Hood, Refrigerator, Stainless Steel Appliances, Washer
Heat Source Natural Gas
Laundry Main Floor
Exterior
Parking Features Garage - Side Entry
Garage Spaces 3.0
Amenities Available Common Grounds
Water Access N
Accessibility None
Attached Garage 3
Total Parking Spaces 3
Garage Y
Building
Lot Description Cul-de-sac
Story 3
Sewer Public Sewer
Water Public
Architectural Style Colonial
Level or Stories 3
Additional Building Above Grade, Below Grade
Structure Type 9'+ Ceilings,Dry Wall,High,Tray Ceilings
New Construction N
Schools
School District Prince George'S County Public Schools
Others
HOA Fee Include None
Senior Community No
Tax ID 17053584315
Ownership Fee Simple
SqFt Source Estimated
Acceptable Financing FHA, Cash, Conventional, VA
Listing Terms FHA, Cash, Conventional, VA
Financing FHA,Cash,Conventional,VA
Special Listing Condition Standard
Read Less

Bought with Marcus A Neal • Bennett Realty Solutions



