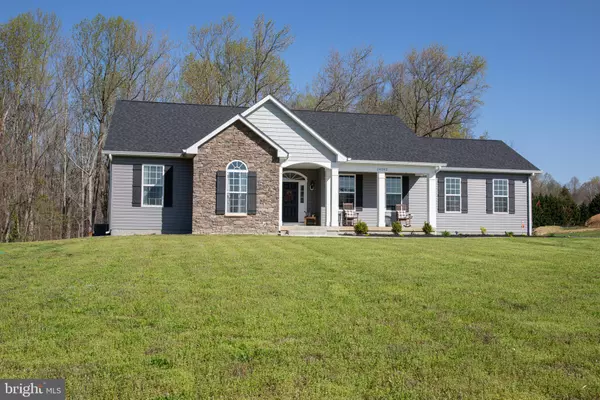For more information regarding the value of a property, please contact us for a free consultation.
26202 EAGLE LN Mechanicsville, MD 20659
Want to know what your home might be worth? Contact us for a FREE valuation!

Our team is ready to help you sell your home for the highest possible price ASAP
Key Details
Sold Price $398,000
Property Type Single Family Home
Sub Type Detached
Listing Status Sold
Purchase Type For Sale
Square Footage 1,764 sqft
Price per Sqft $225
Subdivision None Available
MLS Listing ID MDSM169692
Sold Date 07/10/20
Style Ranch/Rambler
Bedrooms 3
Full Baths 2
HOA Y/N N
Abv Grd Liv Area 1,764
Originating Board BRIGHT
Year Built 2017
Annual Tax Amount $3,529
Tax Year 2019
Lot Size 2.830 Acres
Acres 2.83
Property Description
Very Lovely and well maintained home. Almost 3 acres. Only 3 years young. 1 level living with unfinished walkout basement to make in you own. Enter into a open foyer, kitchen is off to the right, with granite countertops, S/S appl., bar top over the kitchen sink for bar stools. Table space just off the kitchen area. Full Laundry including a full washer and dryer that leads to the 2 car garage. Family room off the kitchen, so enjoy some family time. Master bedroom on main level with walkin closet, and master bathroom, plus 2 other bedrooms. A large unfinished basement area with rough in plumbing, to create the man cave of your dreams, walkout basement with a patio for grilling and just overall family time, included is the playset and trampoline.
Location
State MD
County Saint Marys
Zoning 010 RESIDENTIAL
Rooms
Other Rooms Primary Bedroom, Bedroom 2, Bedroom 3, Kitchen, Family Room, Foyer, Breakfast Room, Laundry, Other, Bathroom 2, Primary Bathroom
Basement Connecting Stairway, Full, Interior Access, Outside Entrance, Poured Concrete, Rear Entrance, Rough Bath Plumb, Unfinished, Walkout Level, Windows
Main Level Bedrooms 3
Interior
Interior Features Breakfast Area, Carpet, Ceiling Fan(s), Combination Kitchen/Dining, Entry Level Bedroom, Family Room Off Kitchen, Floor Plan - Open, Kitchen - Eat-In, Primary Bath(s), Recessed Lighting, Soaking Tub, Stall Shower, Walk-in Closet(s), Upgraded Countertops
Hot Water Electric
Heating Heat Pump(s)
Cooling Ceiling Fan(s), Central A/C
Equipment Built-In Microwave, Dishwasher, Disposal, Dryer, Dryer - Front Loading, Icemaker, Refrigerator, Stainless Steel Appliances, Stove, Washer, Water Heater
Furnishings No
Fireplace N
Appliance Built-In Microwave, Dishwasher, Disposal, Dryer, Dryer - Front Loading, Icemaker, Refrigerator, Stainless Steel Appliances, Stove, Washer, Water Heater
Heat Source Electric
Laundry Dryer In Unit, Has Laundry, Main Floor, Washer In Unit
Exterior
Exterior Feature Patio(s), Porch(es)
Parking Features Garage - Side Entry, Inside Access
Garage Spaces 4.0
Utilities Available Under Ground
Water Access N
View Trees/Woods
Roof Type Architectural Shingle
Street Surface Gravel
Accessibility None
Porch Patio(s), Porch(es)
Attached Garage 2
Total Parking Spaces 4
Garage Y
Building
Lot Description Backs to Trees, Front Yard, Landscaping, Level, Open, Rear Yard, SideYard(s)
Story 2
Sewer On Site Septic, Community Septic Tank, Private Septic Tank
Water Private, Well
Architectural Style Ranch/Rambler
Level or Stories 2
Additional Building Above Grade, Below Grade
New Construction N
Schools
School District St. Mary'S County Public Schools
Others
Senior Community No
Tax ID 1904179577
Ownership Fee Simple
SqFt Source Assessor
Horse Property N
Special Listing Condition Standard
Read Less

Bought with Dennis P Brady Jr. • CENTURY 21 New Millennium



