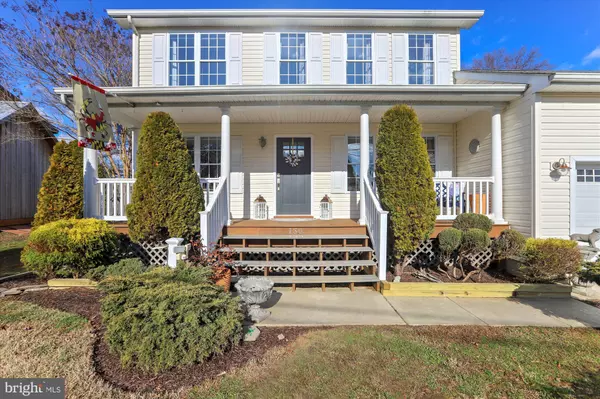For more information regarding the value of a property, please contact us for a free consultation.
130 N LAKE DR Stevensville, MD 21666
Want to know what your home might be worth? Contact us for a FREE valuation!

Our team is ready to help you sell your home for the highest possible price ASAP
Key Details
Sold Price $545,000
Property Type Single Family Home
Sub Type Detached
Listing Status Sold
Purchase Type For Sale
Square Footage 2,076 sqft
Price per Sqft $262
Subdivision Tower Gardens
MLS Listing ID MDQA142574
Sold Date 04/30/20
Style Cape Cod
Bedrooms 4
Full Baths 2
Half Baths 1
HOA Fees $6/ann
HOA Y/N Y
Abv Grd Liv Area 2,076
Originating Board BRIGHT
Year Built 2001
Annual Tax Amount $4,482
Tax Year 2020
Lot Size 0.356 Acres
Acres 0.36
Property Description
Imagine eating crabs, on your covered deck, that you caught off the end of your pier. Or, sitting around the fire pit with friends and watching the beautiful sunset over the water. This spacious home has a newly remodeled custom kitchen with granite counters, and a custom cabinets and concrete island. Freshly refinished wood flooring, gas fireplace all with a beautiful water view. New plush carpet on the upper level, a master bedroom with vaulted ceiling and a bonus room/bedroom with a private balcony over looking the beautiful Carter Creek. Freshly painted and with many custom features, this is home is a treat to see. The community features a boat ramp, private beach on the bay, playground and ball field.
Location
State MD
County Queen Annes
Zoning NC-1
Rooms
Other Rooms Dining Room, Primary Bedroom, Bedroom 2, Bedroom 3, Bedroom 4, Kitchen, Family Room, Laundry, Bathroom 2, Primary Bathroom
Interior
Interior Features Carpet, Ceiling Fan(s), Combination Kitchen/Living, Dining Area, Floor Plan - Open, Formal/Separate Dining Room, Kitchen - Island, Kitchen - Gourmet, Primary Bedroom - Bay Front, Tub Shower, Upgraded Countertops, Walk-in Closet(s), Water Treat System, Wood Floors
Hot Water Electric
Heating Heat Pump(s)
Cooling Heat Pump(s)
Flooring Hardwood, Ceramic Tile, Carpet
Fireplaces Number 1
Fireplaces Type Gas/Propane
Equipment Dishwasher, Dryer, Exhaust Fan, Extra Refrigerator/Freezer, Oven/Range - Gas, Range Hood, Refrigerator, Stainless Steel Appliances, Washer, Water Heater - Tankless
Fireplace Y
Appliance Dishwasher, Dryer, Exhaust Fan, Extra Refrigerator/Freezer, Oven/Range - Gas, Range Hood, Refrigerator, Stainless Steel Appliances, Washer, Water Heater - Tankless
Heat Source Electric
Laundry Main Floor
Exterior
Exterior Feature Patio(s), Deck(s)
Garage Garage - Front Entry, Garage Door Opener, Inside Access
Garage Spaces 2.0
Fence Rear, Wood
Utilities Available Cable TV, Phone
Amenities Available Common Grounds, Tot Lots/Playground, Pier/Dock, Beach, Baseball Field, Boat Ramp
Waterfront Description Private Dock Site
Water Access Y
Water Access Desc Personal Watercraft (PWC),Fishing Allowed,Boat - Powered,Canoe/Kayak
View Creek/Stream
Roof Type Asphalt
Accessibility None
Porch Patio(s), Deck(s)
Attached Garage 2
Total Parking Spaces 2
Garage Y
Building
Story 2
Foundation Crawl Space
Sewer Septic Exists
Water Well
Architectural Style Cape Cod
Level or Stories 2
Additional Building Above Grade, Below Grade
New Construction N
Schools
Elementary Schools Matapeake
Middle Schools Matapeake
High Schools Kent Island
School District Queen Anne'S County Public Schools
Others
Senior Community No
Tax ID 1804024176
Ownership Fee Simple
SqFt Source Assessor
Special Listing Condition Standard
Read Less

Bought with Scott Dunn • Redfin Corp
GET MORE INFORMATION




