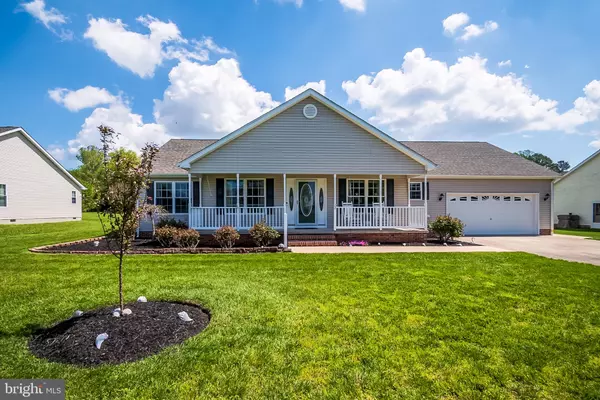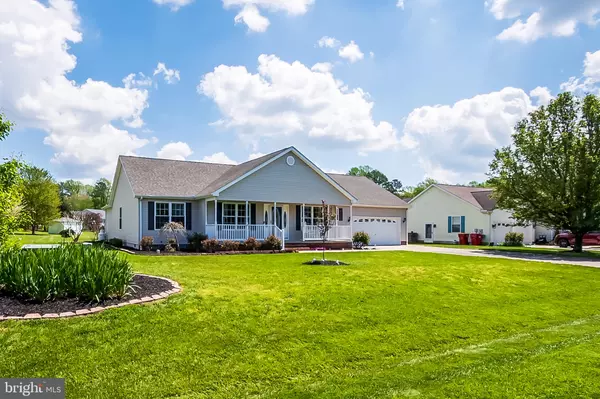For more information regarding the value of a property, please contact us for a free consultation.
12 AUTUMNWOOD WAY Lewes, DE 19958
Want to know what your home might be worth? Contact us for a FREE valuation!

Our team is ready to help you sell your home for the highest possible price ASAP
Key Details
Sold Price $365,000
Property Type Single Family Home
Sub Type Detached
Listing Status Sold
Purchase Type For Sale
Square Footage 2,600 sqft
Price per Sqft $140
Subdivision Chapel Green
MLS Listing ID DESU160224
Sold Date 06/30/20
Style Ranch/Rambler
Bedrooms 4
Full Baths 2
HOA Fees $55/qua
HOA Y/N Y
Abv Grd Liv Area 2,600
Originating Board BRIGHT
Year Built 1999
Annual Tax Amount $1,302
Tax Year 2019
Lot Size 0.450 Acres
Acres 0.45
Lot Dimensions 100.00 x 200.00
Property Description
Spacious 4 bedroom 2 bath Rancher offers the convenience of one-level living with an open floor plan featuring an eating area and spacious living room off the kitchen flowing into a large family room. Gas fireplaces in both living areas create a cozy ambiance. The sizable master bedroom has an en-suite bathroom and walk in closet. 3 additional comfortable bedrooms and another bathroom. are on the opposite side of the home. Notice the beautiful shining hardwood floors as you enter, formal dining room, and separate office. The family room opens to a generous deck. Extra storage is provided in the shed and also in a storage room in the garage. This well maintained home is on almost a half acre with a large beautifully landscaped yard. HVAC system replaced in 2019. Situated in the community of Chapel Green with amenities including swimming pool, tennis courts, a community center and less than 7-10 miles to shopping, restaurants, the beaches and boardwalk. Furniture negotiable.
Location
State DE
County Sussex
Area Indian River Hundred (31008)
Zoning 283
Rooms
Main Level Bedrooms 4
Interior
Interior Features Attic/House Fan, Floor Plan - Open, Primary Bath(s), Pantry, Wood Floors
Heating Heat Pump - Electric BackUp
Cooling Central A/C
Fireplaces Number 1
Fireplaces Type Gas/Propane
Equipment Built-In Microwave, Built-In Range, Dishwasher, Disposal, Dryer, Exhaust Fan, Extra Refrigerator/Freezer, Water Heater
Fireplace Y
Window Features Screens
Appliance Built-In Microwave, Built-In Range, Dishwasher, Disposal, Dryer, Exhaust Fan, Extra Refrigerator/Freezer, Water Heater
Heat Source Electric
Laundry Has Laundry
Exterior
Parking Features Additional Storage Area
Garage Spaces 6.0
Water Access N
Accessibility Ramp - Main Level
Attached Garage 2
Total Parking Spaces 6
Garage Y
Building
Story 1
Sewer Private Sewer
Water Private
Architectural Style Ranch/Rambler
Level or Stories 1
Additional Building Above Grade, Below Grade
New Construction N
Schools
School District Cape Henlopen
Others
Pets Allowed Y
Senior Community No
Tax ID 234-06.00-419.00
Ownership Fee Simple
SqFt Source Estimated
Security Features Security System
Acceptable Financing Cash, Conventional
Listing Terms Cash, Conventional
Financing Cash,Conventional
Special Listing Condition Standard
Pets Allowed Cats OK, Dogs OK
Read Less

Bought with Roy R Davis • Long & Foster Real Estate, Inc.



