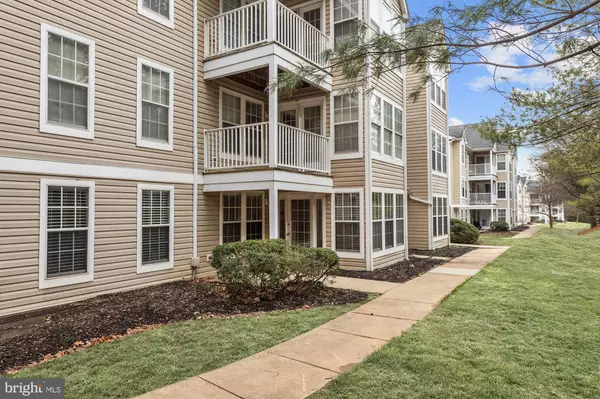For more information regarding the value of a property, please contact us for a free consultation.
3315 KATEWOOD CT #1 Baltimore, MD 21209
Want to know what your home might be worth? Contact us for a FREE valuation!

Our team is ready to help you sell your home for the highest possible price ASAP
Key Details
Sold Price $155,000
Property Type Condo
Sub Type Condo/Co-op
Listing Status Sold
Purchase Type For Sale
Square Footage 1,049 sqft
Price per Sqft $147
Subdivision Greenspring East
MLS Listing ID MDBC482542
Sold Date 02/21/20
Style Unit/Flat
Bedrooms 2
Full Baths 2
Condo Fees $515/mo
HOA Y/N N
Abv Grd Liv Area 1,049
Originating Board BRIGHT
Year Built 1993
Annual Tax Amount $2,579
Tax Year 2019
Property Description
Stunning First Floor Condominium Boasting Lofty Windows, Natural Light Filled Interiors, Design-Inspired Features and Upgrades Throughout! The gorgeous kitchen is equipped with sleek stainless appliances, granite countertops, a decorative backsplash, ample cream shaker cabinetry, and a convenient pass through window to the expansive breakfast bar and living room. Enjoy meals with family and friends in the lovely dining room surrounded by sunbathed windows and atrium door leading to the serene private patio. The master bedroom suite is adorned with a newly updated master bath and desirable walk-in closet. A generously sized bedroom, a full bath, and a laundry room conclude this impeccable home.Updates include: HVAC, appliances, engineered wood floors, carpet, updated bath, wood-like blinds.
Location
State MD
County Baltimore
Zoning 010
Rooms
Other Rooms Living Room, Dining Room, Primary Bedroom, Bedroom 2, Kitchen, Foyer, Laundry
Main Level Bedrooms 2
Interior
Interior Features Breakfast Area, Carpet, Ceiling Fan(s), Chair Railings, Dining Area, Entry Level Bedroom, Floor Plan - Open, Formal/Separate Dining Room, Primary Bath(s), Pantry, Recessed Lighting, Sprinkler System, Soaking Tub, Upgraded Countertops, Walk-in Closet(s), Wood Floors
Heating Forced Air, Programmable Thermostat
Cooling Central A/C, Ceiling Fan(s), Programmable Thermostat
Flooring Carpet, Hardwood, Laminated
Equipment Built-In Microwave, Dishwasher, Disposal, Dryer, Icemaker, Oven - Single, Oven/Range - Electric, Refrigerator, Stainless Steel Appliances, Washer, Water Heater
Fireplace N
Window Features Double Pane,Transom,Vinyl Clad
Appliance Built-In Microwave, Dishwasher, Disposal, Dryer, Icemaker, Oven - Single, Oven/Range - Electric, Refrigerator, Stainless Steel Appliances, Washer, Water Heater
Heat Source Electric
Laundry Has Laundry
Exterior
Exterior Feature Patio(s)
Garage Spaces 2.0
Amenities Available Other
Water Access N
View Garden/Lawn
Roof Type Unknown
Accessibility Level Entry - Main, No Stairs
Porch Patio(s)
Total Parking Spaces 2
Garage N
Building
Story 1
Unit Features Garden 1 - 4 Floors
Sewer Public Sewer
Water Public
Architectural Style Unit/Flat
Level or Stories 1
Additional Building Above Grade, Below Grade
Structure Type Dry Wall
New Construction N
Schools
Elementary Schools Summit Park
Middle Schools Pikesville
High Schools Pikesville
School District Baltimore County Public Schools
Others
HOA Fee Include Other
Senior Community No
Tax ID 04032200015697
Ownership Condominium
Security Features Main Entrance Lock,Smoke Detector,Sprinkler System - Indoor
Special Listing Condition Standard
Read Less

Bought with Jessica M. Metzger • Fathom Realty MD, LLC



