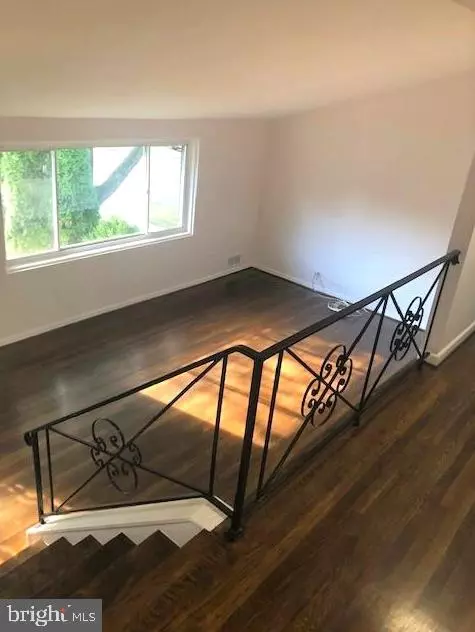For more information regarding the value of a property, please contact us for a free consultation.
3511 JEFFRY ST Silver Spring, MD 20906
Want to know what your home might be worth? Contact us for a FREE valuation!

Our team is ready to help you sell your home for the highest possible price ASAP
Key Details
Sold Price $435,000
Property Type Single Family Home
Sub Type Detached
Listing Status Sold
Purchase Type For Sale
Square Footage 1,680 sqft
Price per Sqft $258
Subdivision None Available
MLS Listing ID MDMC683802
Sold Date 01/24/20
Style Split Level,Raised Ranch/Rambler
Bedrooms 5
Full Baths 2
HOA Y/N N
Abv Grd Liv Area 1,680
Originating Board BRIGHT
Year Built 1955
Annual Tax Amount $3,959
Tax Year 2018
Lot Size 8,590 Sqft
Acres 0.2
Lot Dimensions 8,590 Sq. Ft.
Property Description
Welcome to warm and elegant living! Four floors. Gorgeous and spacious inside, completely updated with stunning refinished hardwood floors and an expansive balcony on the second level overlooking a large living room. The second level walkway overlooks the living room and leads to four large bedrooms and a completely renovated full bathroom with a large soaking tub, vanity and matching tile. Stepdown to the third floor lower level into a sprawling dining area great for entertaining and formal dining. The great room is adjacent to the gourmet kitchen and assessable to the large backyard and beautiful covered patio. Step down again into the fourth floor family room, movie room and/or in-law suite. You decide! The spacious area leads to another large bedroom with and spacious closet. Must see!
Location
State MD
County Montgomery
Zoning R60
Rooms
Other Rooms Dining Room
Basement Other, Fully Finished
Interior
Interior Features Dining Area, Kitchen - Gourmet, Upgraded Countertops, Wood Floors
Heating Heat Pump - Gas BackUp
Cooling Central A/C
Equipment Stainless Steel Appliances
Fireplace N
Appliance Stainless Steel Appliances
Heat Source Electric
Exterior
Exterior Feature Patio(s)
Fence Chain Link
Water Access N
Accessibility None
Porch Patio(s)
Garage N
Building
Story 3+
Sewer Public Sewer
Water Public
Architectural Style Split Level, Raised Ranch/Rambler
Level or Stories 3+
Additional Building Above Grade, Below Grade
New Construction N
Schools
School District Montgomery County Public Schools
Others
Senior Community No
Tax ID 161301231308
Ownership Fee Simple
SqFt Source Estimated
Horse Property N
Special Listing Condition Standard
Read Less

Bought with Olivia Cordero-Stanley • Long & Foster Real Estate, Inc.



