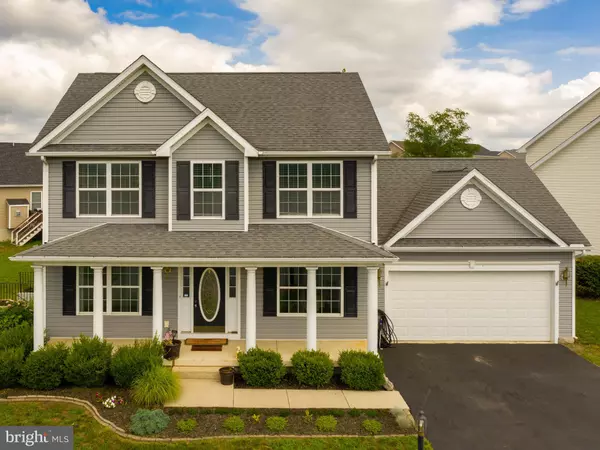For more information regarding the value of a property, please contact us for a free consultation.
175 SHANNON Inwood, WV 25428
Want to know what your home might be worth? Contact us for a FREE valuation!

Our team is ready to help you sell your home for the highest possible price ASAP
Key Details
Sold Price $229,900
Property Type Single Family Home
Sub Type Detached
Listing Status Sold
Purchase Type For Sale
Square Footage 1,782 sqft
Price per Sqft $129
Subdivision Webber Springs
MLS Listing ID WVBE169300
Sold Date 05/15/20
Style Colonial
Bedrooms 3
Full Baths 2
Half Baths 1
HOA Fees $40/mo
HOA Y/N Y
Abv Grd Liv Area 1,782
Originating Board BRIGHT
Year Built 2007
Annual Tax Amount $1,422
Tax Year 2019
Lot Size 8,712 Sqft
Acres 0.2
Property Description
Priced to sell!! If you are looking for a great home that has been well maintained, this may be the home for you. It sits in the curve, with the front facing an awesome country setting. Grab a cold drink and head to the front porch for a relaxing evening. This home features, New laminate flooring, an open concept, 2 car garage, beautiful landscaping, a large soaking tub, walk in shower, walk in closets, and the list goes on... All the appliances convey. All you need to do is move in. It sits in a highly sought after neighborhood that is near the highway, shopping, and schools. Why waste you money on rent when you can invest that money on your own home. All reasonable offers will be considered. Motivated Seller!!! Make an offer.
Location
State WV
County Berkeley
Zoning 101
Rooms
Other Rooms Living Room, Dining Room, Primary Bedroom, Bedroom 2, Bedroom 3, Kitchen, Family Room, Basement, Breakfast Room, Bathroom 2, Primary Bathroom, Half Bath
Basement Full, Unfinished
Interior
Interior Features Ceiling Fan(s), Dining Area, Floor Plan - Open, Formal/Separate Dining Room, Primary Bath(s), Pantry, Soaking Tub, Tub Shower, Walk-in Closet(s), Water Treat System, Window Treatments, Carpet
Heating Heat Pump(s)
Cooling Central A/C
Equipment Built-In Microwave, Dishwasher, Disposal, Dryer, Exhaust Fan, Humidifier, Stove, Washer, Water Heater
Furnishings No
Fireplace N
Window Features Screens,Vinyl Clad
Appliance Built-In Microwave, Dishwasher, Disposal, Dryer, Exhaust Fan, Humidifier, Stove, Washer, Water Heater
Heat Source Electric
Exterior
Parking Features Garage - Front Entry, Garage Door Opener
Garage Spaces 2.0
Water Access N
Roof Type Shingle
Accessibility None
Attached Garage 2
Total Parking Spaces 2
Garage Y
Building
Story 3+
Sewer Public Sewer
Water Public
Architectural Style Colonial
Level or Stories 3+
Additional Building Above Grade, Below Grade
Structure Type Dry Wall
New Construction N
Schools
School District Berkeley County Schools
Others
Senior Community No
Tax ID 0710H011800000000
Ownership Fee Simple
SqFt Source Assessor
Acceptable Financing Cash, Conventional, Exchange, FHA, USDA, VA
Listing Terms Cash, Conventional, Exchange, FHA, USDA, VA
Financing Cash,Conventional,Exchange,FHA,USDA,VA
Special Listing Condition Standard
Read Less

Bought with Renee L Waymire • NextHome Realty Select



