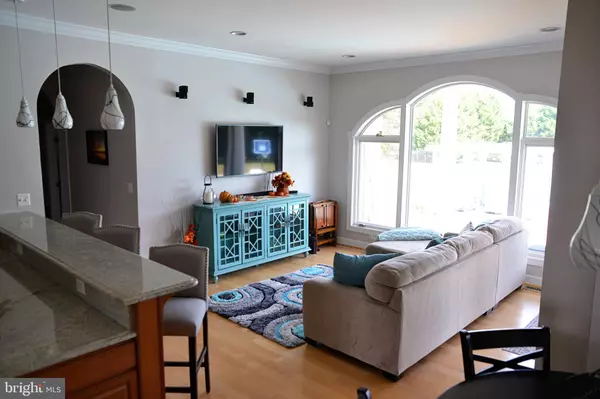For more information regarding the value of a property, please contact us for a free consultation.
23293 TUCKAHOE RD Denton, MD 21629
Want to know what your home might be worth? Contact us for a FREE valuation!

Our team is ready to help you sell your home for the highest possible price ASAP
Key Details
Sold Price $523,000
Property Type Single Family Home
Sub Type Detached
Listing Status Sold
Purchase Type For Sale
Square Footage 5,566 sqft
Price per Sqft $93
Subdivision Magnolia Hill
MLS Listing ID MDCM123016
Sold Date 05/18/20
Style Craftsman
Bedrooms 5
Full Baths 4
HOA Y/N N
Abv Grd Liv Area 3,181
Originating Board BRIGHT
Year Built 2008
Annual Tax Amount $4,863
Tax Year 2020
Lot Size 1.000 Acres
Acres 1.0
Lot Dimensions x 0.00
Property Description
Fabulous Open Floor Plan - perfect for entertaining. Lower Level boasts 40 ft bar and Salt Water Heated inground Pool with Water Fall. This home has it all - Large Master Bedroom with a Master Bath to die for! Two other bedrooms on the main level, each with it's own bath. One of the Bathrooms leads right outside to the pool so you don't have to trek thru the house if you are outside. Unbelievable kitchen with 6 burner Jennaire Range and wet bar. Two additional bedrooms on lower level. You really have to see it to believe it. The Pictures don't do it justice. 2 Hot Water Heaters. 1,000 gallon inground propane tank. Shed. Radon Mitigation System. Schedule your showing today! Additional $30,000 furniture package available, some exclusions apply
Location
State MD
County Caroline
Zoning R
Rooms
Other Rooms Living Room, Dining Room, Bedroom 2, Bedroom 4, Bedroom 5, Kitchen, Game Room, Family Room, Laundry, Bathroom 1, Bathroom 2, Bathroom 3, Primary Bathroom
Basement Fully Finished, Interior Access, Outside Entrance, Sump Pump
Main Level Bedrooms 3
Interior
Heating Heat Pump(s)
Cooling Central A/C
Fireplaces Number 1
Fireplaces Type Double Sided
Fireplace Y
Heat Source Electric
Laundry Main Floor
Exterior
Exterior Feature Brick, Patio(s)
Parking Features Garage - Front Entry, Inside Access, Garage Door Opener
Garage Spaces 3.0
Pool Heated, In Ground, Fenced, Saltwater
Water Access N
Accessibility None
Porch Brick, Patio(s)
Attached Garage 3
Total Parking Spaces 3
Garage Y
Building
Story 2
Sewer Community Septic Tank, Private Septic Tank
Water Well
Architectural Style Craftsman
Level or Stories 2
Additional Building Above Grade, Below Grade
New Construction N
Schools
School District Caroline County Public Schools
Others
Pets Allowed Y
Senior Community No
Tax ID 06-015875
Ownership Fee Simple
SqFt Source Estimated
Acceptable Financing Cash, Conventional, FHA
Horse Property N
Listing Terms Cash, Conventional, FHA
Financing Cash,Conventional,FHA
Special Listing Condition Standard
Pets Allowed No Pet Restrictions
Read Less

Bought with Michelle W Abplanalp • Rosendale Realty
GET MORE INFORMATION




