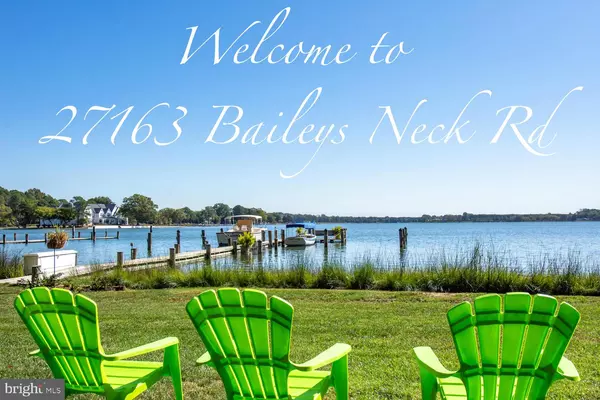For more information regarding the value of a property, please contact us for a free consultation.
27163 BAILEYS NECK RD Easton, MD 21601
Want to know what your home might be worth? Contact us for a FREE valuation!

Our team is ready to help you sell your home for the highest possible price ASAP
Key Details
Sold Price $1,660,000
Property Type Single Family Home
Sub Type Detached
Listing Status Sold
Purchase Type For Sale
Square Footage 5,226 sqft
Price per Sqft $317
Subdivision Baileys Neck
MLS Listing ID MDTA136710
Sold Date 06/30/20
Style Cape Cod
Bedrooms 3
Full Baths 4
Half Baths 1
HOA Y/N N
Abv Grd Liv Area 5,226
Originating Board BRIGHT
Year Built 1966
Annual Tax Amount $11,753
Tax Year 2019
Lot Size 3.070 Acres
Acres 3.07
Property Description
Highly desirable Baileys Neck location. Sited at the mouth of Snug Harbor on Trippe Creek this turn key home has an open floor plan, a first floor Master Bedroom waterside inground pool, 7' MLW at the dock and a deep water Helix Mooring sized for 50' boats in hurricane force winds. This home was completely renovated and upgraded under this owner and enjoys cozy radiant floor heating, modern kitchen and baths and has enjoyed continual maintenance.
Location
State MD
County Talbot
Zoning R
Direction West
Rooms
Other Rooms Living Room, Dining Room, Primary Bedroom, Bedroom 3, Kitchen, Foyer, Breakfast Room, Bedroom 1, 2nd Stry Fam Rm, Sun/Florida Room, Laundry, Office, Bathroom 1, Bathroom 3, Bonus Room, Hobby Room, Primary Bathroom, Half Bath
Main Level Bedrooms 2
Interior
Heating Radiant
Cooling Heat Pump(s)
Flooring Bamboo
Fireplaces Number 2
Heat Source Propane - Owned
Exterior
Exterior Feature Balcony, Patio(s), Screened, Porch(es)
Garage Garage - Side Entry
Garage Spaces 3.0
Pool In Ground
Waterfront Y
Waterfront Description Rip-Rap
Water Access Y
Roof Type Asphalt
Accessibility None
Porch Balcony, Patio(s), Screened, Porch(es)
Parking Type Attached Garage
Attached Garage 3
Total Parking Spaces 3
Garage Y
Building
Story 1.5
Foundation Crawl Space
Sewer Seepage Bed Approved
Water Well
Architectural Style Cape Cod
Level or Stories 1.5
Additional Building Above Grade, Below Grade
New Construction N
Schools
School District Talbot County Public Schools
Others
Senior Community No
Tax ID 2103117065
Ownership Fee Simple
SqFt Source Assessor
Special Listing Condition Standard
Read Less

Bought with alexandra arata • Taylor Properties
GET MORE INFORMATION




