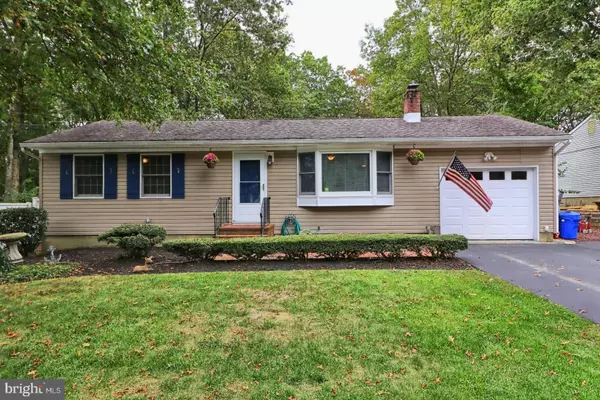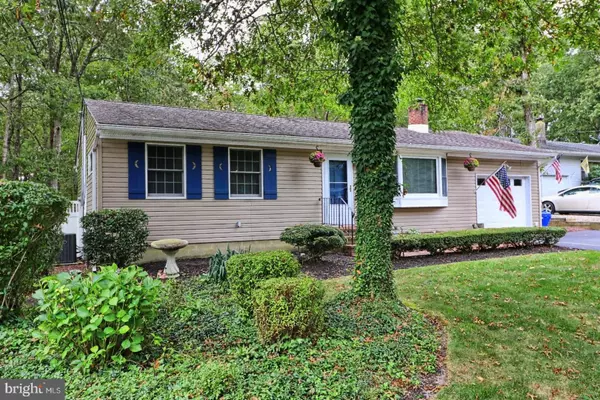For more information regarding the value of a property, please contact us for a free consultation.
3 BELAY AVE Barnegat, NJ 08005
Want to know what your home might be worth? Contact us for a FREE valuation!

Our team is ready to help you sell your home for the highest possible price ASAP
Key Details
Sold Price $230,000
Property Type Single Family Home
Sub Type Detached
Listing Status Sold
Purchase Type For Sale
Square Footage 1,656 sqft
Price per Sqft $138
Subdivision Ocean Acres
MLS Listing ID NJOC391102
Sold Date 02/07/20
Style Ranch/Rambler
Bedrooms 3
Full Baths 1
HOA Y/N N
Abv Grd Liv Area 1,656
Originating Board BRIGHT
Year Built 1978
Annual Tax Amount $5,343
Tax Year 2018
Lot Size 0.275 Acres
Acres 0.28
Lot Dimensions 75 x 180
Property Description
The Moment you walk into this Meticulously maintained Ranch it says Welcome Home! Hardwood flooring in Living Room, Dining Room, Kitchen and 2 Bedrooms The living room offers Built in cabinetry, crown molding, Bay window and Cozy wood burning fireplace. Kitchen with breakfast bar and Full Stainless Steel Appliance package. Kitchen opens up into the Family room with cathedral ceilings, lots of natural light and sliders out to your patio with fire pit and huge fenced yard. This home offers the best of both worlds! Park like setting and situated on a Cul-De -Sac. Convenient Location just minutes away from the Parkway, Shopping and Long Beach Island!!
Location
State NJ
County Ocean
Area Barnegat Twp (21501)
Zoning RH
Rooms
Other Rooms Living Room, Dining Room, Bedroom 2, Bedroom 3, Kitchen, Family Room, Den, Bedroom 1, Laundry, Bathroom 1
Main Level Bedrooms 3
Interior
Interior Features Built-Ins, Carpet, Ceiling Fan(s), Combination Kitchen/Dining, Crown Moldings, Family Room Off Kitchen, Floor Plan - Open, Wood Floors
Hot Water Natural Gas
Heating Baseboard - Hot Water
Cooling Central A/C
Flooring Hardwood, Carpet, Ceramic Tile
Fireplaces Number 1
Fireplaces Type Brick, Wood
Equipment Built-In Microwave, Dishwasher, Microwave, Oven - Self Cleaning, Oven/Range - Electric, Refrigerator, Stainless Steel Appliances, Water Conditioner - Owned, Water Heater
Fireplace Y
Window Features Bay/Bow,Screens,Palladian
Appliance Built-In Microwave, Dishwasher, Microwave, Oven - Self Cleaning, Oven/Range - Electric, Refrigerator, Stainless Steel Appliances, Water Conditioner - Owned, Water Heater
Heat Source Natural Gas
Laundry Main Floor
Exterior
Exterior Feature Patio(s)
Parking Features Garage - Front Entry
Garage Spaces 1.0
Fence Wood
Water Access N
View Trees/Woods
Roof Type Shingle
Accessibility None
Porch Patio(s)
Attached Garage 1
Total Parking Spaces 1
Garage Y
Building
Story 1
Foundation Crawl Space
Sewer On Site Septic
Water Well
Architectural Style Ranch/Rambler
Level or Stories 1
Additional Building Above Grade, Below Grade
New Construction N
Others
Senior Community No
Tax ID 01-00092 88-00002
Ownership Fee Simple
SqFt Source Assessor
Security Features Security System
Acceptable Financing Cash, FHA, USDA, VA
Listing Terms Cash, FHA, USDA, VA
Financing Cash,FHA,USDA,VA
Special Listing Condition Standard
Read Less

Bought with Jamie Armstrong • Weichert Realtors - Ship Bottom



