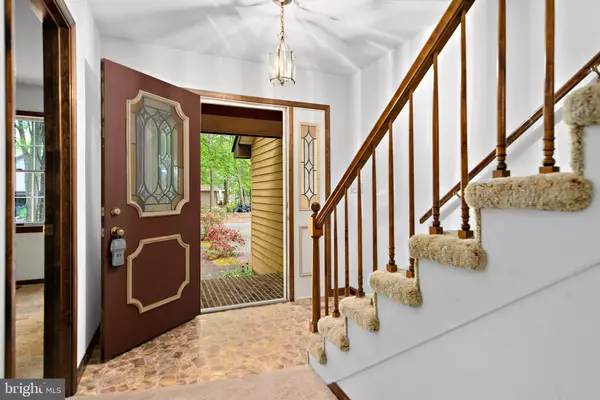For more information regarding the value of a property, please contact us for a free consultation.
9 DRIFTWOOD LN Ocean Pines, MD 21811
Want to know what your home might be worth? Contact us for a FREE valuation!

Our team is ready to help you sell your home for the highest possible price ASAP
Key Details
Sold Price $400,000
Property Type Single Family Home
Sub Type Detached
Listing Status Sold
Purchase Type For Sale
Square Footage 3,176 sqft
Price per Sqft $125
Subdivision Ocean Pines - Newport
MLS Listing ID MDWO106198
Sold Date 01/21/20
Style Contemporary
Bedrooms 6
Full Baths 3
HOA Fees $120/ann
HOA Y/N Y
Abv Grd Liv Area 3,176
Originating Board BRIGHT
Year Built 1984
Annual Tax Amount $3,730
Tax Year 2019
Lot Size 9,210 Sqft
Acres 0.21
Lot Dimensions 0.00 x 0.00
Property Description
Custom Built Waterfront! You won t run out of space in this 6-bedroom 3-bath home with lots of room to relax, play and enjoy the waterfront living. 1st floor master offers walk-in closet and full bath. Living room adjoins the family room that features a wood burning fireplace. Eat-in kitchen with built-in bar is right next to the formal dining room. Large 3 season room is a great place to unwind and enjoy the canal views. Outdoor space includes over-sized deck overlooking your own boat dock and water views. Home has lots of storage space including attic and eave storage in multiple rooms upstairs. 2-car garage and a laundry room with built-in ironing board and utility sink that leads to a separate pantry style storage area . New HVAC system installed in 2017. Call for your personal tour!
Location
State MD
County Worcester
Area Worcester Ocean Pines
Zoning R-3
Rooms
Main Level Bedrooms 2
Interior
Interior Features Ceiling Fan(s)
Hot Water Electric
Heating Heat Pump(s)
Cooling Central A/C
Fireplaces Number 1
Equipment Washer, Dryer, Cooktop, Dishwasher, Refrigerator, Icemaker
Fireplace Y
Window Features Screens
Appliance Washer, Dryer, Cooktop, Dishwasher, Refrigerator, Icemaker
Heat Source Electric
Exterior
Exterior Feature Deck(s)
Parking Features Garage Door Opener
Garage Spaces 2.0
Amenities Available Boat Ramp, Club House, Community Center, Golf Course Membership Available, Marina/Marina Club, Pool - Indoor, Pool - Outdoor, Pool Mem Avail, Tennis Courts, Tot Lots/Playground
Water Access Y
View Canal
Accessibility None
Porch Deck(s)
Attached Garage 2
Total Parking Spaces 2
Garage Y
Building
Lot Description Bulkheaded
Story 2
Foundation Crawl Space
Sewer Public Sewer
Water Public
Architectural Style Contemporary
Level or Stories 2
Additional Building Above Grade, Below Grade
New Construction N
Schools
Elementary Schools Showell
Middle Schools Stephen Decatur
High Schools Stephen Decatur
School District Worcester County Public Schools
Others
HOA Fee Include Road Maintenance,Snow Removal
Senior Community No
Tax ID 03-063720
Ownership Fee Simple
SqFt Source Assessor
Acceptable Financing Cash, Conventional
Horse Property N
Listing Terms Cash, Conventional
Financing Cash,Conventional
Special Listing Condition Standard
Read Less

Bought with Gayle W Quillin • ERA Martin Associates



