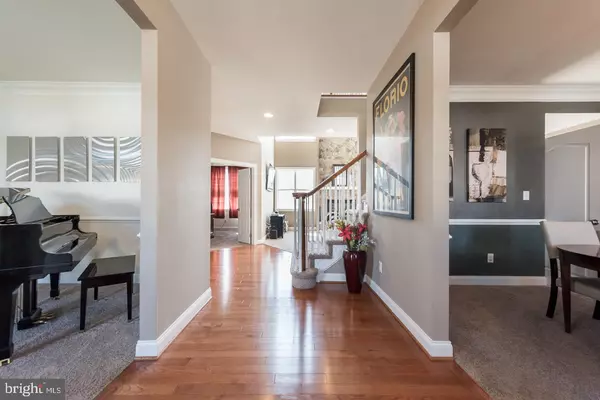For more information regarding the value of a property, please contact us for a free consultation.
1241 CAITLIN WAY New Castle, DE 19720
Want to know what your home might be worth? Contact us for a FREE valuation!

Our team is ready to help you sell your home for the highest possible price ASAP
Key Details
Sold Price $487,500
Property Type Single Family Home
Sub Type Detached
Listing Status Sold
Purchase Type For Sale
Square Footage 4,175 sqft
Price per Sqft $116
Subdivision High Pointe At St Ge
MLS Listing ID DENC416980
Sold Date 05/31/19
Style Traditional
Bedrooms 4
Full Baths 3
Half Baths 1
HOA Y/N N
Abv Grd Liv Area 4,175
Originating Board BRIGHT
Year Built 2014
Annual Tax Amount $4,470
Tax Year 2018
Lot Size 0.260 Acres
Acres 0.26
Lot Dimensions 0.00 x 0.00
Property Sub-Type Detached
Property Description
Do not miss this custom-built and fully loaded home in Highpoint at St. Georges. Featuring an open floorplan, top-of-the-line features and finishes, unbelievable natural lighting, and tons of space to enjoy your everyday routine and entertain with the best of them. Only 4 years old, you won t need to do anything to this move-in ready home with a long list of carefully selected and valuable upgrades. Curb appeal begins with the gorgeous brick exterior, covered front porch, and quintessential Colonial detail. Gleaming hardwoods greet you at the front door and lead to the formal Living & Dining Room on either side of the bright & airy foyer; the perfect setup for gatherings with family and friends. Flow through to the heart of this home with the grand, 2-story Great Room featuring floor-to-ceiling stone fireplace and a beautiful view to the open space in the back through two stories of windows. Open to the Great Room is the 100% loaded Kitchen complete with 42 cabinets, upgraded high-efficiency stainless steel appliances, granite counter tops, recessed lighting, center island with counter seating, breakfast bar, and additional space for kitchen dining. Off the kitchen is the stunning Solarium featuring vaulted ceiling, windows on three sides, and sliding doors leading out to the large deck; the perfect setup for indoor/outdoor dining, entertaining, and relaxing. Also on the first level, you ll find the spacious first-floor Office with double-door entry, a nice-sized Laundry Room and adjoining Mud Room/area, as well as the Powder Room. All 4 bedrooms are located upstairs, including the spacious Master Suite with double-door entry, tray ceiling, his/her walk-in closets with built-in shelving, and the super-luxurious Master Bath with double vanity, whirlpool tub, additional make-up vanity, and upgraded glass shower. An additional hall bathroom with double vanity serves the other three bedrooms. In line with the caliber of the first two levels, the lower level of this home will WOW you with the ultimate entertaining and relaxing space for family and friends. You ll enjoy 9-foot ceilings, recessed lighting, built-in dry-bar, built-in wine refrigerator, and a home theater! A full bathroom on this level will prove extremely convenient, along with an additional room for storage or the potential for another office, rec room, or whatever your needs require. As you would expect in a home like this, you will also enjoy added comforts such as a security system, outdoor lighting, and oversized garage. The benefits of living in High Point at St. Georges include a community health club, playground, and pool! Living here also offers proximity to major routes, the quaint town of St. Georges and its very popular restaurants on the C&D Canal, all the outdoor activities associated with Lums Pond, and accessibility to cities north and south. Be sure to Schedule a Showing Today!
Location
State DE
County New Castle
Area New Castle/Red Lion/Del.City (30904)
Zoning S
Rooms
Other Rooms Living Room, Dining Room, Primary Bedroom, Bedroom 2, Bedroom 3, Bedroom 4, Kitchen, Family Room, Great Room, Laundry, Office, Solarium, Storage Room, Media Room, Bathroom 1, Bathroom 2, Primary Bathroom, Half Bath
Basement Full, Fully Finished, Heated, Outside Entrance, Walkout Stairs
Interior
Interior Features Attic, Bar, Built-Ins, Carpet, Ceiling Fan(s), Chair Railings, Crown Moldings, Dining Area, Efficiency, Family Room Off Kitchen, Floor Plan - Open, Formal/Separate Dining Room, Kitchen - Eat-In, Kitchen - Island, Primary Bath(s), Recessed Lighting, Store/Office, Upgraded Countertops, Walk-in Closet(s), Wet/Dry Bar, Wood Floors, Other
Hot Water 60+ Gallon Tank, Natural Gas
Heating Central, Forced Air, Humidifier
Cooling Central A/C
Flooring Carpet, Hardwood
Fireplaces Number 1
Equipment Built-In Microwave, Built-In Range, Dishwasher, Disposal, Dryer - Front Loading, Energy Efficient Appliances, Microwave, Oven/Range - Gas, Refrigerator, Stainless Steel Appliances, Washer - Front Loading, Water Heater
Fireplace Y
Appliance Built-In Microwave, Built-In Range, Dishwasher, Disposal, Dryer - Front Loading, Energy Efficient Appliances, Microwave, Oven/Range - Gas, Refrigerator, Stainless Steel Appliances, Washer - Front Loading, Water Heater
Heat Source Natural Gas
Exterior
Exterior Feature Deck(s)
Parking Features Built In, Garage - Front Entry, Inside Access, Garage Door Opener
Garage Spaces 2.0
Water Access N
Roof Type Shingle
Accessibility None
Porch Deck(s)
Attached Garage 2
Total Parking Spaces 2
Garage Y
Building
Lot Description Backs - Open Common Area, Landscaping
Story 2
Sewer Public Sewer
Water Public
Architectural Style Traditional
Level or Stories 2
Additional Building Above Grade, Below Grade
Structure Type 2 Story Ceilings,9'+ Ceilings,Dry Wall
New Construction N
Schools
Elementary Schools Southern
Middle Schools Gunning Bedford
High Schools William Penn
School District Colonial
Others
Senior Community No
Tax ID 12-027.10-145
Ownership Fee Simple
SqFt Source Estimated
Acceptable Financing Conventional
Listing Terms Conventional
Financing Conventional
Special Listing Condition Standard
Read Less

Bought with Raymond Petkevis • Keller Williams Realty Wilmington



