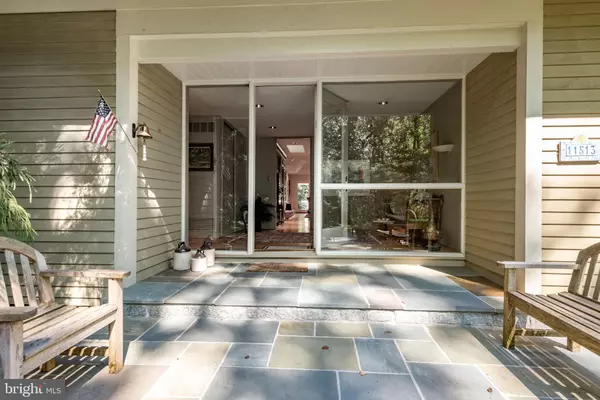For more information regarding the value of a property, please contact us for a free consultation.
11513 WOODLAND DR Lutherville Timonium, MD 21093
Want to know what your home might be worth? Contact us for a FREE valuation!

Our team is ready to help you sell your home for the highest possible price ASAP
Key Details
Sold Price $975,000
Property Type Single Family Home
Sub Type Detached
Listing Status Sold
Purchase Type For Sale
Square Footage 5,482 sqft
Price per Sqft $177
Subdivision Greenwood
MLS Listing ID MDBC2013584
Sold Date 01/05/22
Style Ranch/Rambler,Traditional
Bedrooms 4
Full Baths 3
Half Baths 1
HOA Y/N N
Abv Grd Liv Area 4,982
Originating Board BRIGHT
Year Built 1988
Annual Tax Amount $5,778
Tax Year 2021
Lot Size 2.660 Acres
Acres 2.66
Lot Dimensions 2.00 x
Property Description
Located in Greenspring Valley on a secluded 2.98 acre lot surrounded by a mature forest, yet only ten minutes from I 695 and I 83 south. Enter from the inviting flagstone walkway & front patio. Walking through the all-glass entry-way, you are greeted with an open concept layout with indoor/outdoor living on the main level. Entertainment-sized living room / dining room, large family room with a fireplace open to the custom kitchen featuring DBS cabinets and Kitchen Aid appliances. French Doors line the living room, dining room and family room leading to an 800 sq ft wrap-around Timbertech deck and screened-in porch. The primary bedroom includes a walk-in closet, a wall of floor-to-ceiling closets, and an oversized en-suite bath with travertine marble floors and walls, separate shower, andJacuzzi tub. Two additional large bedrooms include walls of closets with custom built-ins. There is an oversized second bath, as well as a den that can easily be converted into a fourth bedroom. Convenient guest powder room located in the main hallway. Laundry room on main floor. The walk-out terrace level includes a large rec room / office, additional flexible space, including a den, full bath, two storage rooms with a total of 520 sf, an underground naturally climate controlled 450 bottle wine storage room and a 988 sq ft three car garage, with epoxy floor coating. Verizon Fios installed, pre-wired for ethernet and whole home audio including in-wall Definitive Technology surround sound in the family room, living room, and outdoor deck.
Location
State MD
County Baltimore
Zoning RESIDENTIAL
Rooms
Other Rooms Living Room, Dining Room, Primary Bedroom, Bedroom 2, Bedroom 3, Bedroom 4, Kitchen, Den, Foyer, Great Room, Other, Office, Storage Room, Utility Room, Bathroom 1, Bathroom 2, Bathroom 3, Hobby Room, Primary Bathroom, Half Bath, Screened Porch
Basement Daylight, Full, Full, Garage Access, Heated, Walkout Level
Main Level Bedrooms 3
Interior
Interior Features Carpet, Ceiling Fan(s), Combination Dining/Living, Entry Level Bedroom, Family Room Off Kitchen, Floor Plan - Open, Kitchen - Country, Pantry, Recessed Lighting, Skylight(s), Walk-in Closet(s), WhirlPool/HotTub, Wine Storage, Wood Floors
Hot Water Oil
Heating Heat Pump(s)
Cooling Ceiling Fan(s), Central A/C
Flooring Hardwood
Fireplaces Number 1
Equipment Built-In Microwave, Cooktop, Dishwasher, Disposal, Dryer, Exhaust Fan, Icemaker, Oven - Self Cleaning, Oven - Wall, Refrigerator, Washer
Fireplace Y
Appliance Built-In Microwave, Cooktop, Dishwasher, Disposal, Dryer, Exhaust Fan, Icemaker, Oven - Self Cleaning, Oven - Wall, Refrigerator, Washer
Heat Source Electric
Laundry Main Floor
Exterior
Parking Features Garage - Side Entry
Garage Spaces 3.0
Water Access N
View Garden/Lawn, Trees/Woods
Roof Type Shake
Accessibility Other
Attached Garage 3
Total Parking Spaces 3
Garage Y
Building
Lot Description Additional Lot(s), Backs to Trees, Landscaping, Partly Wooded
Story 2
Foundation Other
Sewer Private Sewer
Water Private
Architectural Style Ranch/Rambler, Traditional
Level or Stories 2
Additional Building Above Grade, Below Grade
New Construction N
Schools
School District Baltimore County Public Schools
Others
Pets Allowed Y
Senior Community No
Tax ID 04080818049041
Ownership Fee Simple
SqFt Source Assessor
Horse Property N
Special Listing Condition Standard
Pets Allowed No Pet Restrictions
Read Less

Bought with Tania Habib • Krauss Real Property Brokerage



