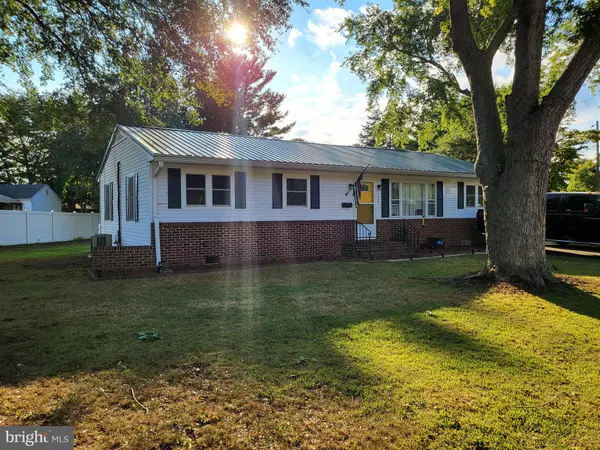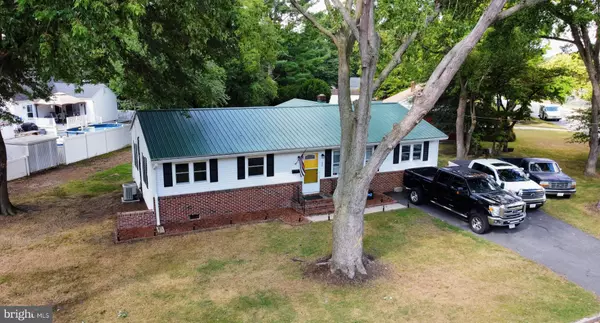For more information regarding the value of a property, please contact us for a free consultation.
124 EVERGREEN ST Laurel, DE 19956
Want to know what your home might be worth? Contact us for a FREE valuation!

Our team is ready to help you sell your home for the highest possible price ASAP
Key Details
Sold Price $250,000
Property Type Single Family Home
Sub Type Detached
Listing Status Sold
Purchase Type For Sale
Square Footage 1,560 sqft
Price per Sqft $160
Subdivision Oak Lane Development
MLS Listing ID DESU2027864
Sold Date 12/19/22
Style Bungalow,Ranch/Rambler
Bedrooms 4
Full Baths 1
Half Baths 1
HOA Y/N N
Abv Grd Liv Area 1,560
Originating Board BRIGHT
Year Built 1953
Annual Tax Amount $1,048
Tax Year 2021
Lot Size 0.630 Acres
Acres 0.63
Lot Dimensions 194.00 x 142.00
Property Description
Location, Location, Location! This cozy four bedroom rancher is located in a prime spot in the Town of Laurel, De. This desirable neighborhood offers quiet residential living with close proximity to schools, shopping, churches and restaurants. When you enter the home from the front door, you will immediately notice the beauty of the living room's original hardwood flooring, brand new windows and doors, freshly redone bedrooms and baths, and Stainless appliances in the kitchen. You will enjoy single-level living with ample driveway and off-street parking -- perfect for the first-time home buyer or for those wishing to downsize. This property is Move-In Ready! It won't last long ... so schedule your showing today!
Location
State DE
County Sussex
Area Little Creek Hundred (31010)
Zoning TN
Direction East
Rooms
Main Level Bedrooms 4
Interior
Interior Features Attic, Carpet, Ceiling Fan(s), Combination Kitchen/Dining, Entry Level Bedroom, Kitchen - Country, Tub Shower, Other
Hot Water Electric
Heating Forced Air
Cooling Central A/C
Flooring Carpet, Luxury Vinyl Plank, Other
Equipment Dryer - Electric, Exhaust Fan, Microwave, Oven/Range - Electric, Refrigerator, Stove, Washer, Water Heater
Fireplace N
Window Features Energy Efficient,Replacement
Appliance Dryer - Electric, Exhaust Fan, Microwave, Oven/Range - Electric, Refrigerator, Stove, Washer, Water Heater
Heat Source Propane - Leased
Laundry Main Floor
Exterior
Garage Spaces 8.0
Utilities Available Cable TV Available, Electric Available, Phone Available
Water Access N
Roof Type Metal,Pitched
Street Surface Black Top
Accessibility 32\"+ wide Doors, Doors - Swing In
Road Frontage City/County
Total Parking Spaces 8
Garage N
Building
Lot Description Front Yard, Private, Rear Yard
Story 1
Foundation Block
Sewer Public Sewer
Water Public
Architectural Style Bungalow, Ranch/Rambler
Level or Stories 1
Additional Building Above Grade, Below Grade
Structure Type Dry Wall
New Construction N
Schools
School District Laurel
Others
Pets Allowed N
Senior Community No
Tax ID 332-01.11-94.00
Ownership Fee Simple
SqFt Source Assessor
Security Features Smoke Detector,Carbon Monoxide Detector(s)
Acceptable Financing Cash, Conventional, FHA, USDA
Horse Property N
Listing Terms Cash, Conventional, FHA, USDA
Financing Cash,Conventional,FHA,USDA
Special Listing Condition Standard
Read Less

Bought with Laurie Duncan • Berkshire Hathaway HomeServices PenFed Realty - OP



